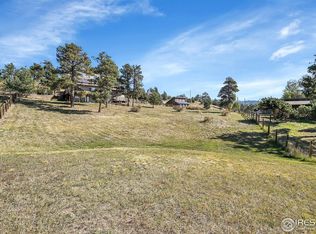Sold for $790,000
$790,000
258 Post Boy Rd, Boulder, CO 80302
2beds
2,528sqft
Single Family Residence
Built in 1971
5.04 Acres Lot
$782,000 Zestimate®
$313/sqft
$3,856 Estimated rent
Home value
$782,000
$727,000 - $845,000
$3,856/mo
Zestimate® history
Loading...
Owner options
Explore your selling options
What's special
Serene Mountain Ranch Retreat on 5 Private Acres at the end of the road with a seasonal stream.Welcome to 258 Post Boy Road, an exceptional mountain property nestled in the heart of Boulder's scenic Sugarloaf area. This 2-bedroom, 2-bath home with a study that has been used as a guest room. This ranch-style home offers over 2,400 finished square feet of tranquil living space on a sprawling 5.04-acre wooded lot-complete with evergreen trees, rock outcroppings, and sweeping views of the snow-capped Back Range and foothills. Step inside to a warm and inviting main level featuring rich wood floors, a freestanding fireplace, and an expansive eat-in kitchen with southern exposure that fills the home with natural light. The main floor includes a primary bedroom plus a study, a full bath, and a spacious living room, while the finished basement boasts a 2nd bedroom, an additional bath, a laundry area, and a versatile rec room-perfect for guests, hobbies, or a home office. Enjoy the peace and privacy of mountain living with the convenience of a 2-car attached garage, private well, and propane heating. Outdoor lovers will appreciate the deck for entertaining, proximity to trails, and zoning 3+ horses-all accessible via a private road built to county standards. Built in 1971 and well-maintained, this home blends rustic charm with modern functionality. Whether you're looking for a full-time residence, mountain getaway, or multi-generational space, 258 Post Boy Rd offers an unbeatable opportunity to own a slice of Colorado serenity just minutes from downtown Boulder.
Zillow last checked: 8 hours ago
Listing updated: October 29, 2025 at 05:00pm
Listed by:
AJ Chamberlin 3035888999,
RE/MAX Alliance-Boulder
Bought with:
Julian Kirschenbaum, 100047536
Compass - Boulder
Source: IRES,MLS#: 1033303
Facts & features
Interior
Bedrooms & bathrooms
- Bedrooms: 2
- Bathrooms: 2
- Full bathrooms: 1
- 3/4 bathrooms: 1
- Main level bathrooms: 1
Primary bedroom
- Description: Wood
- Features: Shared Primary Bath
- Level: Main
- Area: 182 Square Feet
- Dimensions: 13 x 14
Bedroom 2
- Description: Wood
- Level: Main
- Area: 121 Square Feet
- Dimensions: 11 x 11
Kitchen
- Description: Wood
- Level: Main
- Area: 315 Square Feet
- Dimensions: 15 x 21
Laundry
- Description: Wood
- Level: Main
- Area: 110 Square Feet
- Dimensions: 10 x 11
Living room
- Description: Wood
- Level: Main
- Area: 247 Square Feet
- Dimensions: 13 x 19
Recreation room
- Description: Carpet
- Level: Basement
- Area: 273 Square Feet
- Dimensions: 13 x 21
Study
- Description: Laminate
- Level: Basement
- Area: 182 Square Feet
- Dimensions: 13 x 14
Heating
- Forced Air
Appliances
- Included: Gas Range, Washer, Dryer, Microwave
- Laundry: Washer/Dryer Hookup
Features
- Eat-in Kitchen, Natural Woodwork
- Windows: Window Coverings, Wood Frames, Storm Window(s)
- Basement: Full,Partially Finished
- Has fireplace: Yes
- Fireplace features: Free Standing, Family Room
Interior area
- Total structure area: 2,528
- Total interior livable area: 2,528 sqft
- Finished area above ground: 1,264
- Finished area below ground: 1,264
Property
Parking
- Total spaces: 2
- Parking features: Garage - Attached
- Attached garage spaces: 2
- Details: Attached
Features
- Levels: One
- Stories: 1
- Patio & porch: Deck
- Has view: Yes
- View description: Mountain(s), Hills
Lot
- Size: 5.04 Acres
- Features: Wooded, Evergreen Trees, Rock Outcropping
Details
- Parcel number: R0027913
- Zoning: F
- Special conditions: Private Owner
- Horses can be raised: Yes
- Horse amenities: Zoning Appropriate for 3 Horses
Construction
Type & style
- Home type: SingleFamily
- Property subtype: Single Family Residence
Materials
- Frame
- Roof: Composition
Condition
- New construction: No
- Year built: 1971
Utilities & green energy
- Electric: PSC
- Gas: Propane
- Water: Well
- Utilities for property: Electricity Available, Propane
Green energy
- Energy efficient items: Southern Exposure
Community & neighborhood
Location
- Region: Boulder
- Subdivision: Sugarloaf Area
Other
Other facts
- Listing terms: Cash,Conventional
Price history
| Date | Event | Price |
|---|---|---|
| 6/4/2025 | Sold | $790,000$313/sqft |
Source: | ||
| 5/18/2025 | Pending sale | $790,000$313/sqft |
Source: | ||
| 5/16/2025 | Listed for sale | $790,000$313/sqft |
Source: | ||
| 5/12/2025 | Pending sale | $790,000$313/sqft |
Source: | ||
| 5/7/2025 | Listed for sale | $790,000$313/sqft |
Source: | ||
Public tax history
| Year | Property taxes | Tax assessment |
|---|---|---|
| 2025 | $4,185 +1.8% | $46,332 -12.2% |
| 2024 | $4,110 +11.9% | $52,743 -1% |
| 2023 | $3,672 +5.5% | $53,254 +31% |
Find assessor info on the county website
Neighborhood: 80302
Nearby schools
GreatSchools rating
- 6/10Flatirons Elementary SchoolGrades: K-5Distance: 5.5 mi
- 5/10Casey Middle SchoolGrades: 6-8Distance: 5.6 mi
- 10/10Boulder High SchoolGrades: 9-12Distance: 6 mi
Schools provided by the listing agent
- Elementary: Flatirons
- Middle: Casey
- High: Boulder
Source: IRES. This data may not be complete. We recommend contacting the local school district to confirm school assignments for this home.
Get a cash offer in 3 minutes
Find out how much your home could sell for in as little as 3 minutes with a no-obligation cash offer.
Estimated market value$782,000
Get a cash offer in 3 minutes
Find out how much your home could sell for in as little as 3 minutes with a no-obligation cash offer.
Estimated market value
$782,000
