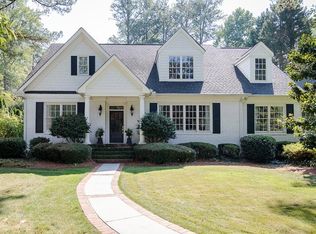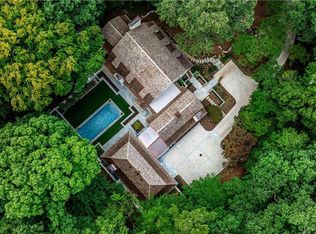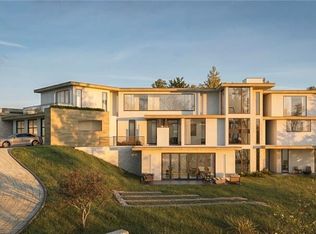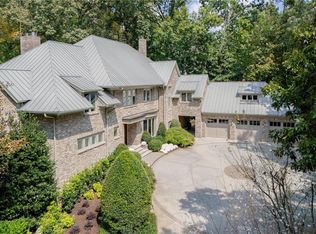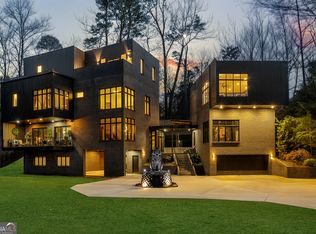Significant price adjustment on this extraordinary newer construction just steps from Chastain Park. Perfectly positioned on one of Buckhead’s most sought-after streets near prestigious Tuxedo Park, this exceptional estate offers over 10,000 finished square feet of sophisticated, modern luxury designed for today’s lifestyle. Set on a private, professionally landscaped lot with a rare walk-out backyard, heated saltwater pool and spa, this home was built for seamless indoor-outdoor living and effortless entertaining. A slate roof, limestone entry, handcrafted iron doors and windows create striking curb appeal, while a home elevator, five fireplaces and a rare four-car garage deliver the comfort and convenience today’s luxury buyers expect. Inside, an open floor plan and 200-year-old reclaimed wood beams set the tone for warm, elevated living. The main level is designed for both everyday comfort and grand entertaining, with living and family rooms framed by walls of windows overlooking the private backyard retreat. The chef’s kitchen is the centerpiece, featuring custom cabinetry, marble countertops, a large island, professional appliances, a hand-hammered metal vent hood and a scullery connecting to a spacious dining room with pecky cypress ceilings. A main-level secondary primary suite and second laundry room provide flexibility for guests and multi-generational living. Outdoor spaces feel like a private resort, complete with a covered porch, outdoor kitchenette, full pool bath and outdoor shower—perfect for enjoying Atlanta’s year-round climate. The luxurious primary retreat offers a private covered porch, morning bar, dual custom closets and a spa-inspired bath with heated floors, soaking tub and oversized marble shower with multiple heads and body sprays. Each additional ensuite bedroom is light-filled with generous closets and beautifully appointed baths. Blending timeless architecture with advanced systems and modern amenities, this home offers an unparalleled lifestyle just moments from Chastain Park’s trails, concerts, golf, dining and green space. This is a rare opportunity to own a truly exceptional Buckhead estate in one of Atlanta’s most coveted locations.
Active
$6,995,000
258 Pineland Rd NW, Atlanta, GA 30342
6beds
10,469sqft
Est.:
Single Family Residence, Residential
Built in 2019
0.79 Acres Lot
$6,710,300 Zestimate®
$668/sqft
$-- HOA
What's special
Home elevatorRare four-car garageLarge islandOpen floor planLimestone entryRare walk-out backyardSlate roof
- 239 days |
- 7,452 |
- 373 |
Zillow last checked: 8 hours ago
Listing updated: February 08, 2026 at 06:54am
Listing Provided by:
Joy Myrick,
Atlanta Fine Homes Sotheby's International 404-408-2331
Source: FMLS GA,MLS#: 7593214
Tour with a local agent
Facts & features
Interior
Bedrooms & bathrooms
- Bedrooms: 6
- Bathrooms: 9
- Full bathrooms: 8
- 1/2 bathrooms: 1
- Main level bathrooms: 2
- Main level bedrooms: 1
Rooms
- Room types: Bonus Room, Family Room, Living Room
Primary bedroom
- Features: Oversized Master, Split Bedroom Plan
- Level: Oversized Master, Split Bedroom Plan
Bedroom
- Features: Oversized Master, Split Bedroom Plan
Primary bathroom
- Features: Double Vanity, Separate Tub/Shower, Soaking Tub, Vaulted Ceiling(s)
Dining room
- Features: Butlers Pantry, Seats 12+
Kitchen
- Features: Breakfast Bar, Cabinets White, Kitchen Island, Pantry Walk-In, Stone Counters, View to Family Room
Heating
- Central, Natural Gas, Zoned
Cooling
- Central Air, Zoned
Appliances
- Included: Dishwasher, Disposal, Double Oven, Dryer, Gas Range, Refrigerator, Washer
- Laundry: Laundry Room, Main Level, Upper Level
Features
- Beamed Ceilings, Bookcases, Double Vanity, Elevator, Entrance Foyer, High Ceilings 9 ft Upper, High Ceilings 10 ft Main, His and Hers Closets, Tray Ceiling(s), Vaulted Ceiling(s), Walk-In Closet(s), Wet Bar
- Flooring: Hardwood
- Windows: Insulated Windows
- Basement: Daylight,Exterior Entry,Interior Entry,Unfinished
- Number of fireplaces: 5
- Fireplace features: Keeping Room, Living Room, Masonry, Master Bedroom, Outside
- Common walls with other units/homes: No Common Walls
Interior area
- Total structure area: 10,469
- Total interior livable area: 10,469 sqft
- Finished area above ground: 10,469
- Finished area below ground: 0
Video & virtual tour
Property
Parking
- Total spaces: 4
- Parking features: Driveway, Garage, Garage Door Opener, Kitchen Level, Level Driveway, Parking Pad
- Garage spaces: 4
- Has uncovered spaces: Yes
Accessibility
- Accessibility features: Accessible Elevator Installed
Features
- Levels: Three Or More
- Patio & porch: Covered, Rear Porch
- Exterior features: Gas Grill, Private Yard, No Dock
- Has private pool: Yes
- Pool features: Heated, In Ground, Private
- Spa features: None
- Fencing: Back Yard
- Has view: Yes
- View description: Other
- Waterfront features: None
- Body of water: None
Lot
- Size: 0.79 Acres
- Features: Back Yard, Creek On Lot, Front Yard, Landscaped, Level, Private
Details
- Additional structures: Outdoor Kitchen
- Parcel number: 17 0117 LL0591
- Other equipment: Generator, Irrigation Equipment
- Horse amenities: None
Construction
Type & style
- Home type: SingleFamily
- Architectural style: European,Traditional
- Property subtype: Single Family Residence, Residential
Materials
- Brick, Brick 4 Sides
- Foundation: None
- Roof: Slate
Condition
- Resale
- New construction: No
- Year built: 2019
Utilities & green energy
- Electric: 220 Volts in Garage, 220 Volts in Laundry
- Sewer: Public Sewer
- Water: Public
- Utilities for property: Cable Available, Electricity Available, Natural Gas Available, Phone Available, Sewer Available, Water Available
Green energy
- Energy efficient items: Appliances, HVAC, Insulation, Lighting, Thermostat, Water Heater
- Energy generation: None
Community & HOA
Community
- Features: Golf, Near Trails/Greenway, Park, Playground, Tennis Court(s)
- Security: Secured Garage/Parking, Security System Owned
- Subdivision: Chastain Park
HOA
- Has HOA: No
Location
- Region: Atlanta
Financial & listing details
- Price per square foot: $668/sqft
- Tax assessed value: $7,287,600
- Annual tax amount: $119,342
- Date on market: 6/16/2025
- Cumulative days on market: 239 days
- Listing terms: Conventional
- Ownership: Fee Simple
- Electric utility on property: Yes
- Road surface type: Paved
Estimated market value
$6,710,300
$6.37M - $7.05M
$6,801/mo
Price history
Price history
| Date | Event | Price |
|---|---|---|
| 10/6/2025 | Price change | $6,995,000-4.8%$668/sqft |
Source: | ||
| 6/16/2025 | Listed for sale | $7,350,000+11.8%$702/sqft |
Source: | ||
| 9/17/2020 | Sold | $6,575,000-2.6%$628/sqft |
Source: | ||
| 9/8/2020 | Pending sale | $6,750,000$645/sqft |
Source: PalmerHouse Properties #6746966 Report a problem | ||
| 7/8/2020 | Listed for sale | $6,750,000+712.8%$645/sqft |
Source: PalmerHouse Properties #6746966 Report a problem | ||
Public tax history
Public tax history
| Year | Property taxes | Tax assessment |
|---|---|---|
| 2024 | $119,342 +24.8% | $2,915,040 -2.8% |
| 2023 | $95,664 +15.3% | $2,998,880 +46.3% |
| 2022 | $82,954 +2.9% | $2,049,760 +3% |
Find assessor info on the county website
BuyAbility℠ payment
Est. payment
$41,539/mo
Principal & interest
$34078
Property taxes
$5013
Home insurance
$2448
Climate risks
Neighborhood: Chastain Park
Nearby schools
GreatSchools rating
- 8/10Jackson Elementary SchoolGrades: PK-5Distance: 1.7 mi
- 6/10Sutton Middle SchoolGrades: 6-8Distance: 2.3 mi
- 8/10North Atlanta High SchoolGrades: 9-12Distance: 2.9 mi
Schools provided by the listing agent
- Elementary: Jackson - Atlanta
- Middle: Willis A. Sutton
- High: North Atlanta
Source: FMLS GA. This data may not be complete. We recommend contacting the local school district to confirm school assignments for this home.
- Loading
- Loading
