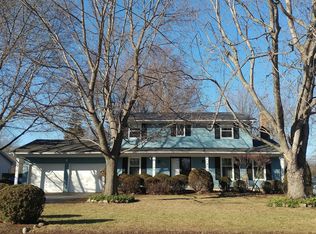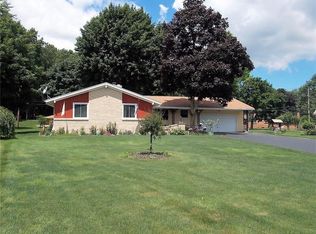Welcome to this well maintained one owner 1900sq four bedroom two and one half bath Split Level setting on a wonderful lot just Bordering Greece Canal Park! Newer Kitchen with Granite counters & backsplash. Ceramic flooring and appliances stay! The bright family Room offers a gas fireplace, and sliding door to patio area. Bonus first floor bedroom or den could be great spot for in home office! Formal living room & dinning offer hardwood flooring. The master has a tiled shower fantastic for convenience! More useable space in the partially finished basement for family activates and storage! Additional storage/ shop area behind the garage perfect for your projects! Fruit trees, lighted street, sidewalks its all here and 2.7mi to Wegmans so take a visit today!
This property is off market, which means it's not currently listed for sale or rent on Zillow. This may be different from what's available on other websites or public sources.

