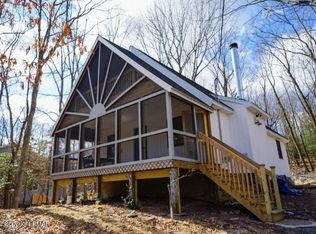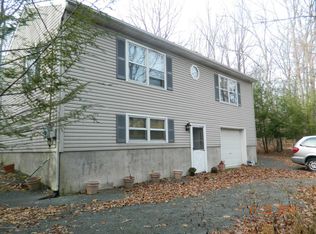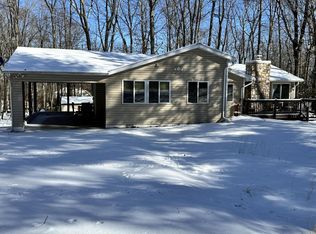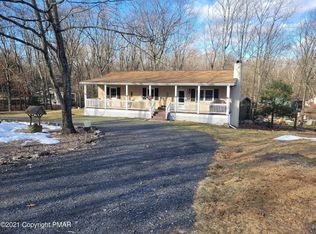Spacious Four Bedroom Home with Two Car Garage in a Great Commuter Location. This home features a Large Sunroom, 4 Season Bonus Room with a Jaquzzi and a Brand New Roof. Located minutes from Sanofi, Camelback, Kalahari and many other great Pocono Attractions. This home has LOW Taxes and is in move in condition. SEE PHOTOS AND VIRTUAL TOUR
This property is off market, which means it's not currently listed for sale or rent on Zillow. This may be different from what's available on other websites or public sources.




