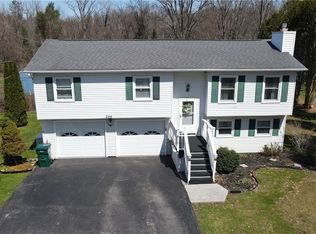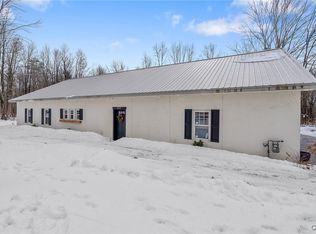Closed
$255,000
258 Pendergast Rd, Phoenix, NY 13135
4beds
2,152sqft
Single Family Residence
Built in 1978
2.04 Acres Lot
$296,200 Zestimate®
$118/sqft
$2,663 Estimated rent
Home value
$296,200
$281,000 - $314,000
$2,663/mo
Zestimate® history
Loading...
Owner options
Explore your selling options
What's special
2+ Acres on a Country Road, yet short drive to Syracuse. meticulously maintained throughout. Large 4 Br Split level. State permitted access to Oswego River. Fall In love with the huge fenced in back yard and wooded trails to River. Garage with a shop space and storage. Enjoy the Deck and pretty landscaped yard...one of a kind.
Zillow last checked: 8 hours ago
Listing updated: September 27, 2023 at 09:28am
Listed by:
Gretchen Loomis 315-762-4032,
Coldwell Banker Prime Prop. Inc.,
Laura Loomis-Patrick 315-762-4032,
Coldwell Banker Prime Prop. Inc.
Bought with:
Gretchen Loomis, 30LO0763455
Coldwell Banker Prime Prop. Inc.
Laura Loomis-Patrick, 10301216462
Coldwell Banker Prime Prop. Inc.
Source: NYSAMLSs,MLS#: S1482636 Originating MLS: Syracuse
Originating MLS: Syracuse
Facts & features
Interior
Bedrooms & bathrooms
- Bedrooms: 4
- Bathrooms: 2
- Full bathrooms: 1
- 1/2 bathrooms: 1
- Main level bathrooms: 1
- Main level bedrooms: 1
Heating
- Gas
Cooling
- Wall Unit(s)
Appliances
- Included: Dryer, Dishwasher, Electric Water Heater, Gas Oven, Gas Range, Refrigerator, Washer
- Laundry: In Basement
Features
- Entrance Foyer, Eat-in Kitchen, Separate/Formal Living Room, Bedroom on Main Level
- Flooring: Carpet, Hardwood, Luxury Vinyl, Varies
- Windows: Thermal Windows
- Basement: Partial
- Number of fireplaces: 1
Interior area
- Total structure area: 2,152
- Total interior livable area: 2,152 sqft
Property
Parking
- Total spaces: 1
- Parking features: Attached, Garage, Storage, Workshop in Garage, Garage Door Opener
- Attached garage spaces: 1
Features
- Levels: One
- Stories: 1
- Patio & porch: Open, Porch
- Exterior features: Blacktop Driveway, Fully Fenced
- Fencing: Full
- Frontage length: 0
Lot
- Size: 2.04 Acres
- Dimensions: 100 x 575
- Features: Pie Shaped Lot, Rural Lot
Details
- Additional structures: Shed(s), Storage
- Parcel number: 35280030300100010151110000
- Special conditions: Standard
Construction
Type & style
- Home type: SingleFamily
- Architectural style: Split Level
- Property subtype: Single Family Residence
Materials
- Wood Siding
- Foundation: Block
- Roof: Metal
Condition
- Resale
- Year built: 1978
Utilities & green energy
- Sewer: Septic Tank
- Water: Connected, Public
- Utilities for property: Cable Available, High Speed Internet Available, Water Connected
Green energy
- Energy efficient items: Appliances, HVAC
Community & neighborhood
Location
- Region: Phoenix
- Subdivision: Oswego River
Other
Other facts
- Listing terms: Cash,Conventional,FHA,USDA Loan,VA Loan
Price history
| Date | Event | Price |
|---|---|---|
| 9/27/2023 | Sold | $255,000$118/sqft |
Source: | ||
| 7/17/2023 | Pending sale | $255,000$118/sqft |
Source: | ||
| 7/17/2023 | Listed for sale | $255,000+245.3%$118/sqft |
Source: | ||
| 7/15/1996 | Sold | $73,850$34/sqft |
Source: Public Record Report a problem | ||
Public tax history
| Year | Property taxes | Tax assessment |
|---|---|---|
| 2024 | -- | $165,000 +23.1% |
| 2023 | -- | $134,000 |
| 2022 | -- | $134,000 |
Find assessor info on the county website
Neighborhood: 13135
Nearby schools
GreatSchools rating
- 4/10Emerson J Dillon Middle SchoolGrades: 5-8Distance: 2.4 mi
- 5/10John C Birdlebough High SchoolGrades: 9-12Distance: 2.1 mi
- 4/10Michael A Maroun Elementary SchoolGrades: PK-4Distance: 2.6 mi
Schools provided by the listing agent
- District: Phoenix
Source: NYSAMLSs. This data may not be complete. We recommend contacting the local school district to confirm school assignments for this home.

