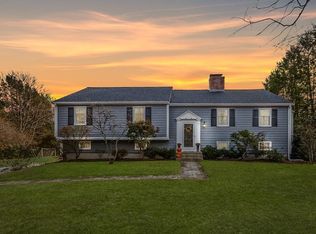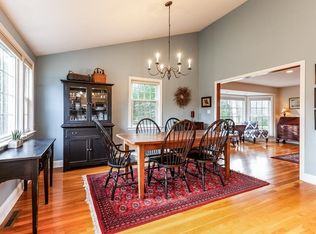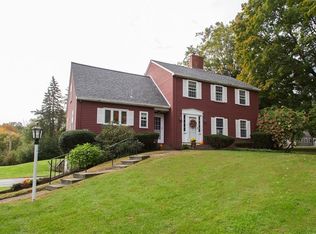Sold for $1,276,000
$1,276,000
258 Pelham Island Rd, Wayland, MA 01778
4beds
3,543sqft
Single Family Residence
Built in 1968
1.5 Acres Lot
$1,471,900 Zestimate®
$360/sqft
$6,471 Estimated rent
Home value
$1,471,900
$1.34M - $1.63M
$6,471/mo
Zestimate® history
Loading...
Owner options
Explore your selling options
What's special
Welcome to this exquisite Wayland home boasting views of Heard Pond (w/ fishing, kayaking etc). With 4 bedrooms, 3.5 bathrooms and an array of desirable features, this property offers the perfect blend of luxury & nature. The master bedroom suite is an oasis, featuring a spacious layout, a large closet with closet organizer, and an ensuite bathroom. The bathroom is beautifully appointed w/ double sinks, a tiled shower, heated floors and a luxurious jacuzzi tub, providing the ultimate retreat for relaxation. The kitchen showcases granite countertops, white cabinets, and stainless steel appliances, including double ovens. Cathedral ceilings & large windows bathe the living room in natural light, while the mahogany deck offers a serene spot to overlook the expansive backyard. The finished lower level includes a large family room, perfect for entertaining, an office space with built-ins, half bath and additional bonus room. The expansive and inviting backyard adds to the charm of home.
Zillow last checked: 8 hours ago
Listing updated: September 06, 2023 at 02:56pm
Listed by:
Reliable Results Team 978-496-8695,
Coldwell Banker Realty - Westford 978-692-2121
Bought with:
Nicolette Mascari
Compass
Source: MLS PIN,MLS#: 73131999
Facts & features
Interior
Bedrooms & bathrooms
- Bedrooms: 4
- Bathrooms: 4
- Full bathrooms: 3
- 1/2 bathrooms: 1
- Main level bathrooms: 3
- Main level bedrooms: 4
Primary bedroom
- Features: Bathroom - Full, Cathedral Ceiling(s), Ceiling Fan(s), Closet, Closet/Cabinets - Custom Built, Flooring - Wall to Wall Carpet, Deck - Exterior, Double Vanity, Exterior Access
- Level: Main,Second
- Area: 352
- Dimensions: 16 x 22
Bedroom 2
- Features: Bathroom - 3/4, Closet, Flooring - Hardwood
- Level: Main,Second
- Area: 196
- Dimensions: 14 x 14
Bedroom 3
- Features: Closet, Flooring - Hardwood
- Level: Main,Second
- Area: 120
- Dimensions: 10 x 12
Bedroom 4
- Features: Closet, Flooring - Hardwood
- Level: Main,Second
- Area: 120
- Dimensions: 10 x 12
Primary bathroom
- Features: Yes
Bathroom 1
- Features: Bathroom - Full, Bathroom - Tiled With Tub & Shower, Closet - Linen, Flooring - Stone/Ceramic Tile
- Level: Main,Second
- Area: 50
- Dimensions: 5 x 10
Bathroom 2
- Features: Bathroom - 3/4, Bathroom - Tiled With Shower Stall, Flooring - Stone/Ceramic Tile
- Level: Main,Second
- Area: 32
- Dimensions: 4 x 8
Bathroom 3
- Features: Bathroom - Full, Bathroom - Tiled With Shower Stall, Skylight, Flooring - Stone/Ceramic Tile, Double Vanity, Soaking Tub
- Level: Main,Second
- Area: 126
- Dimensions: 7 x 18
Dining room
- Features: Flooring - Hardwood, Slider, Lighting - Overhead
- Level: Main,Second
- Area: 140
- Dimensions: 10 x 14
Family room
- Features: Bathroom - Half, Flooring - Wall to Wall Carpet, Wet Bar, Recessed Lighting
- Level: First
- Area: 420
- Dimensions: 30 x 14
Kitchen
- Features: Flooring - Hardwood, Countertops - Stone/Granite/Solid, Recessed Lighting, Gas Stove
- Level: Main,Second
- Area: 280
- Dimensions: 20 x 14
Living room
- Features: Skylight, Flooring - Hardwood, French Doors, Recessed Lighting
- Level: Main,Second
- Area: 288
- Dimensions: 18 x 16
Office
- Features: Fireplace, Flooring - Wall to Wall Carpet
- Level: First
- Area: 231
- Dimensions: 21 x 11
Heating
- Central, Forced Air, Natural Gas, Fireplace
Cooling
- Central Air, Whole House Fan
Appliances
- Included: Gas Water Heater, Range, Dishwasher, Microwave, Refrigerator, Washer, Dryer
- Laundry: Electric Dryer Hookup, Washer Hookup, Sink, First Floor
Features
- Closet, Closet - Double, Bathroom - Half, Bonus Room, Home Office, Bathroom, Central Vacuum, Wet Bar, Wired for Sound
- Flooring: Wood, Tile, Carpet, Flooring - Wall to Wall Carpet
- Doors: French Doors
- Windows: Screens
- Has basement: No
- Number of fireplaces: 4
- Fireplace features: Family Room, Living Room, Master Bedroom
Interior area
- Total structure area: 3,543
- Total interior livable area: 3,543 sqft
Property
Parking
- Total spaces: 6
- Parking features: Attached, Off Street
- Attached garage spaces: 2
- Uncovered spaces: 4
Features
- Patio & porch: Deck
- Exterior features: Deck, Rain Gutters, Professional Landscaping, Screens, Stone Wall
- Has view: Yes
- View description: Scenic View(s), Water, Pond
- Has water view: Yes
- Water view: Pond,Water
Lot
- Size: 1.50 Acres
- Features: Wooded, Cleared, Level
Details
- Parcel number: M:26 L:007,861005
- Zoning: R40
Construction
Type & style
- Home type: SingleFamily
- Architectural style: Contemporary
- Property subtype: Single Family Residence
Materials
- Frame
- Foundation: Concrete Perimeter
- Roof: Shingle
Condition
- Year built: 1968
Utilities & green energy
- Sewer: Private Sewer
- Water: Private
- Utilities for property: for Gas Range
Community & neighborhood
Security
- Security features: Security System
Community
- Community features: Shopping, Walk/Jog Trails, Golf, Conservation Area, Highway Access, Public School
Location
- Region: Wayland
Other
Other facts
- Listing terms: Seller W/Participate
Price history
| Date | Event | Price |
|---|---|---|
| 9/6/2023 | Sold | $1,276,000+2.1%$360/sqft |
Source: MLS PIN #73131999 Report a problem | ||
| 7/13/2023 | Contingent | $1,250,000$353/sqft |
Source: MLS PIN #73131999 Report a problem | ||
| 7/5/2023 | Listed for sale | $1,250,000+220.5%$353/sqft |
Source: MLS PIN #73131999 Report a problem | ||
| 6/21/1999 | Sold | $390,000+50%$110/sqft |
Source: Public Record Report a problem | ||
| 10/21/1996 | Sold | $260,000$73/sqft |
Source: Public Record Report a problem | ||
Public tax history
| Year | Property taxes | Tax assessment |
|---|---|---|
| 2025 | $17,659 +3.4% | $1,129,800 +2.6% |
| 2024 | $17,086 +3.2% | $1,100,900 +10.7% |
| 2023 | $16,562 +4.6% | $994,700 +15.3% |
Find assessor info on the county website
Neighborhood: 01778
Nearby schools
GreatSchools rating
- 8/10Claypit Hill SchoolGrades: K-5Distance: 2.6 mi
- 9/10Wayland Middle SchoolGrades: 6-8Distance: 2.5 mi
- 10/10Wayland High SchoolGrades: 9-12Distance: 1.1 mi
Schools provided by the listing agent
- Elementary: Claypit Hill
- Middle: Wayland Middle
- High: Wayland Hs
Source: MLS PIN. This data may not be complete. We recommend contacting the local school district to confirm school assignments for this home.
Get a cash offer in 3 minutes
Find out how much your home could sell for in as little as 3 minutes with a no-obligation cash offer.
Estimated market value$1,471,900
Get a cash offer in 3 minutes
Find out how much your home could sell for in as little as 3 minutes with a no-obligation cash offer.
Estimated market value
$1,471,900


