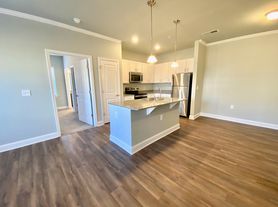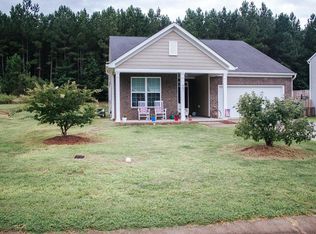Looking for space, style, and a fast move-in? This 5-bedroom, 3-bath home in Sanford's Laurel Oaks community is ready for immediate occupancy and offers the perfect blend of comfort, flexibility, and modern design. The open-concept main level features a spacious living area and a bright, airy kitchen outfitted with stainless steel appliances, quartz countertops, a center island, and a walk-in pantry-ideal for everyday life and entertaining. A full guest suite downstairs is perfect for multi-generational living, visiting guests, a home office, or even nanny quarters. Upstairs, you'll find a large primary suite with a double vanity, walk-in closet, and private water closet, along with three additional bedrooms, a shared full bath, a laundry room, and a versatile loft space that can flex as a playroom, workspace, or media hub. Set in a growing community with planned amenities including a pool, playground, dog park, and sports courts, this home is perfectly positioned to take advantage of Sanford's rising appeal. With its affordability, quick access to Fort Liberty and Raleigh, and a strong economic foundation fueled by major employers like Pfizer and Caterpillar, Sanford is quickly becoming one of the smartest places to rent in central North Carolina. Don't miss your chance-homes like this don't sit for long. Schedule your showing today and secure your space in this fast-growing community. Immediate move-in available.
House for rent
$2,050/mo
258 Palm Dr, Sanford, NC 27332
5beds
2,368sqft
Price may not include required fees and charges.
Singlefamily
Available now
-- Pets
Central air
In unit laundry
2 Parking spaces parking
Natural gas, forced air
What's special
Versatile loft spaceSports courtsCenter islandWalk-in pantryLarge primary suiteQuartz countertopsWalk-in closet
- 47 days |
- -- |
- -- |
Travel times
Looking to buy when your lease ends?
Consider a first-time homebuyer savings account designed to grow your down payment with up to a 6% match & a competitive APY.
Facts & features
Interior
Bedrooms & bathrooms
- Bedrooms: 5
- Bathrooms: 3
- Full bathrooms: 3
Rooms
- Room types: Laundry Room, Walk In Closet
Heating
- Natural Gas, Forced Air
Cooling
- Central Air
Appliances
- Included: Dishwasher, Disposal, Dryer, Microwave, Oven, Refrigerator, Washer
- Laundry: In Unit, Shared
Features
- Walk-In Closet(s)
- Flooring: Carpet
Interior area
- Total interior livable area: 2,368 sqft
Property
Parking
- Total spaces: 2
- Parking features: Driveway, Covered
- Details: Contact manager
Features
- Stories: 2
- Exterior features: Architecture Style: Traditional, Attached, Covered Porch, Driveway, En Suite, First Floor Bathroom, Great Room, Guest Room, Heating system: Forced Air, Heating: Gas, In Ground, Kitchen, Laundry, Living Room, Loft, Lot Features: Pool, Near Bus, Master Bedroom, Near Bus, Patio, Pets - Yes, Small pets considered on case by case basis, Pets Allowed, Pond, Pool, Private Guest Room, Roof Type: Asphalt, Stainless Steel Appliances, View Type: Pond, Water Heater
- Has water view: Yes
- Water view: Waterfront
Details
- Parcel number: Tbd
Construction
Type & style
- Home type: SingleFamily
- Property subtype: SingleFamily
Materials
- Roof: Asphalt
Condition
- Year built: 2025
Community & HOA
HOA
- Amenities included: Pond Year Round
Location
- Region: Sanford
Financial & listing details
- Lease term: Contact For Details
Price history
| Date | Event | Price |
|---|---|---|
| 11/11/2025 | Price change | $2,050-2.1%$1/sqft |
Source: My State MLS #11581444 | ||
| 11/5/2025 | Price change | $2,095-1.4%$1/sqft |
Source: My State MLS #11581444 | ||
| 10/20/2025 | Price change | $2,125-1.2%$1/sqft |
Source: My State MLS #11581444 | ||
| 9/27/2025 | Listed for rent | $2,150-5.5%$1/sqft |
Source: My State MLS #11581444 | ||
| 9/1/2025 | Listing removed | $2,275$1/sqft |
Source: Doorify MLS #10096222 | ||

