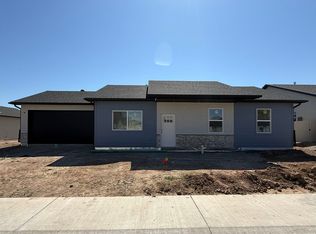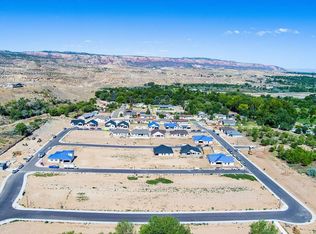Sold for $488,000
$488,000
258 Paige Rd, Grand Junction, CO 81503
3beds
2baths
1,609sqft
Single Family Residence
Built in 2024
6,098.4 Square Feet Lot
$497,300 Zestimate®
$303/sqft
$2,431 Estimated rent
Home value
$497,300
$462,000 - $532,000
$2,431/mo
Zestimate® history
Loading...
Owner options
Explore your selling options
What's special
This Brand-new construction immediately greats you with fantastic curb appeal. You will enjoy this well-thought-out floor plan as you enter the foyer that separates your entry from your main living while keeping an all open designed kitchen with tile backsplash, gas range oven, built in rang hood, tall soft close cabinets and a large sink just under the window. This floor plan also offers great storage including a walk-in pantry with outlets for your rechargeable vacuums and appliances, an oversized coat closet, two linen closets, as well as a generous primary bedroom walk-in closet. Primary bathroom offers relaxation with a soaking tub and a walk-in shower with dual shower heads. The garage is an eye catcher with an extra bay that makes the perfect spot for even more storage, to store your toys, or set up your at-home gym while also keeping the garage comfortable with its own gas heater and thermostat, as well as 8 ft tall garage doors. We can't stop there, this home has so much to offer from a tankless water heater to a Super-efficient HVAC, quartz countertops throughout, stamped concrete on the front and back patio and beautiful black windows that truly make this home stand out.
Zillow last checked: 8 hours ago
Listing updated: May 14, 2025 at 11:47am
Listed by:
ALLISON HALPINE 970-812-6590,
RE/MAX 4000, INC
Bought with:
MICHAEL TOFEL
THE CHRISTI REECE GROUP
Source: GJARA,MLS#: 20250447
Facts & features
Interior
Bedrooms & bathrooms
- Bedrooms: 3
- Bathrooms: 2
Primary bedroom
- Level: Main
- Dimensions: 14x18
Bedroom 2
- Level: Main
- Dimensions: 12x13
Bedroom 3
- Level: Main
- Dimensions: 11x14
Dining room
- Level: Main
- Dimensions: 12x12
Family room
- Dimensions: N/A
Kitchen
- Level: Main
- Dimensions: 12x13
Laundry
- Level: Main
- Dimensions: 9x7
Living room
- Level: Main
- Dimensions: 9x17
Heating
- Forced Air, Natural Gas
Cooling
- Central Air
Appliances
- Included: Dishwasher, Disposal, Gas Oven, Gas Range
- Laundry: Laundry Room, Washer Hookup, Dryer Hookup
Features
- Main Level Primary, None
- Flooring: Luxury Vinyl, Luxury VinylPlank, Tile
- Basement: Other,See Remarks
- Has fireplace: No
- Fireplace features: None
Interior area
- Total structure area: 1,609
- Total interior livable area: 1,609 sqft
Property
Parking
- Total spaces: 3
- Parking features: Attached, Garage
- Attached garage spaces: 3
Accessibility
- Accessibility features: None
Features
- Levels: One
- Stories: 1
- Patio & porch: Covered, Patio
- Exterior features: None
- Fencing: None
Lot
- Size: 6,098 sqft
- Dimensions: 69 x 89
- Features: None
Details
- Parcel number: 294526249051
- Zoning description: RES
Construction
Type & style
- Home type: SingleFamily
- Architectural style: Ranch
- Property subtype: Single Family Residence
Materials
- Metal Siding, Stone, Stucco, Wood Frame
- Roof: Asphalt,Composition
Condition
- Year built: 2024
Utilities & green energy
- Sewer: Connected
- Water: Public
Community & neighborhood
Location
- Region: Grand Junction
- Subdivision: Cimarron Estates
HOA & financial
HOA
- Has HOA: Yes
- HOA fee: $150 annually
- Services included: Common Area Maintenance
Price history
| Date | Event | Price |
|---|---|---|
| 5/9/2025 | Sold | $488,000+0.6%$303/sqft |
Source: GJARA #20250447 Report a problem | ||
| 4/7/2025 | Pending sale | $485,000$301/sqft |
Source: GJARA #20250447 Report a problem | ||
| 2/5/2025 | Listed for sale | $485,000$301/sqft |
Source: GJARA #20250447 Report a problem | ||
Public tax history
| Year | Property taxes | Tax assessment |
|---|---|---|
| 2025 | $709 +162.1% | $33,430 +326.9% |
| 2024 | $271 | $7,830 |
Find assessor info on the county website
Neighborhood: 81503
Nearby schools
GreatSchools rating
- 4/10Dos Rios Elementary SchoolGrades: PK-5Distance: 0.2 mi
- 5/10Orchard Mesa Middle SchoolGrades: 6-8Distance: 1 mi
- 5/10Grand Junction High SchoolGrades: 9-12Distance: 2.6 mi
Schools provided by the listing agent
- Elementary: Dos Rios
- Middle: Orchard Mesa
- High: Grand Junction
Source: GJARA. This data may not be complete. We recommend contacting the local school district to confirm school assignments for this home.
Get pre-qualified for a loan
At Zillow Home Loans, we can pre-qualify you in as little as 5 minutes with no impact to your credit score.An equal housing lender. NMLS #10287.

