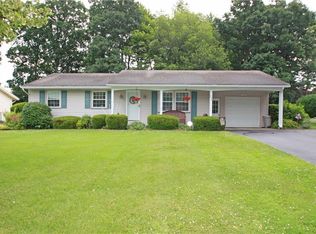Beautiful well maintained split level with 4 beds, & 2 full ba. Spacious living room/ dining room combo leading into the large eat in kitchen with newer appliances, breakfast nook, built in coffee bar. Walk out sliding glass doors to an outdoor living space oasis with above ground pool, patio and deck. accent pond with Koi fish and fully fenced in backyard. Abundant closet space, massive lower level den with built in shelves and gas insert fire place. Lower level provides walkout from the large laundry room. Hardwood floors throughout 1st and 2nd story. 3 large bedrooms upstairs, and one bedroom on lower level. Single car garage with additional workshop space. *Delayed negotiations. offers must be received by 5pm on Sunday 7/14. First Open House Saturday 7/13 from 12-2pm
This property is off market, which means it's not currently listed for sale or rent on Zillow. This may be different from what's available on other websites or public sources.
