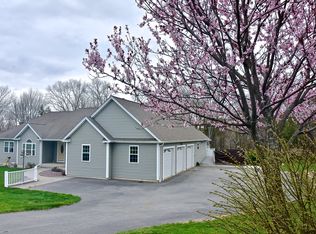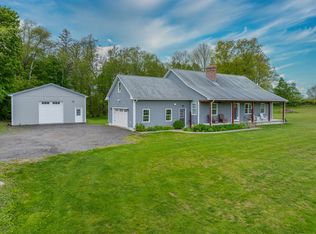Sold for $555,000
$555,000
258 Old Jewett City Road, Preston, CT 06365
3beds
1,658sqft
Single Family Residence
Built in 2009
3.9 Acres Lot
$583,600 Zestimate®
$335/sqft
$2,845 Estimated rent
Home value
$583,600
$519,000 - $659,000
$2,845/mo
Zestimate® history
Loading...
Owner options
Explore your selling options
What's special
Set on 3.9 picturesque acres in a tranquil country setting, this beautifully maintained Colonial home offers the perfect blend of privacy and convenience-just minutes from Mystic, shoreline beaches, and local amenities. Step inside to discover an inviting open floor plan filled with natural light, featuring gleaming hardwood floors throughout the main living areas. The kitchen is well-appointed with stainless steel appliances and granite countertops in the bathrooms add a touch of elegance. Enjoy year-round comfort with central air conditioning and peace of mind with a Generac whole-house generator. The spacious primary bedroom suite includes a large walk-in closet, offering a private retreat at the end of the day. Adding to the home's appeal is a charming barn with a covered porch that provides an additional 407 square feet of finished living space, complete with a loft upstairs-ideal for a home gym, studio, office, or bonus family room. This property offers the best of both worlds: serene, country living with easy access to coastal attractions, shopping, dining, and more. A rare opportunity to enjoy space, style, and location in one exceptional package.
Zillow last checked: 8 hours ago
Listing updated: May 10, 2025 at 09:23am
Listed by:
The Thomas and LaBonne Team of William Pitt Sotheby's International Realty,
Georgia E. Labonne 860-303-7096,
William Pitt Sotheby's Int'l 860-434-2400
Bought with:
Lawrence Colli, RES.0823870
Williams and Stuart Real Estate
Source: Smart MLS,MLS#: 24085683
Facts & features
Interior
Bedrooms & bathrooms
- Bedrooms: 3
- Bathrooms: 3
- Full bathrooms: 2
- 1/2 bathrooms: 1
Primary bedroom
- Features: Ceiling Fan(s), Full Bath, Walk-In Closet(s), Wall/Wall Carpet
- Level: Upper
Bedroom
- Features: Wall/Wall Carpet
- Level: Upper
Bedroom
- Features: Wall/Wall Carpet
- Level: Upper
Dining room
- Features: Hardwood Floor
- Level: Main
Living room
- Features: Ceiling Fan(s), Hardwood Floor
- Level: Main
Loft
- Features: Composite Floor
- Level: Upper
Office
- Features: Hardwood Floor
- Level: Main
Rec play room
- Features: French Doors
- Level: Main
Heating
- Forced Air, Oil
Cooling
- Central Air
Appliances
- Included: Electric Range, Microwave, Refrigerator, Dishwasher, Washer, Dryer, Water Heater
- Laundry: Upper Level
Features
- Sound System, Open Floorplan
- Doors: Storm Door(s)
- Windows: Thermopane Windows
- Basement: Full
- Attic: Pull Down Stairs
- Has fireplace: No
Interior area
- Total structure area: 1,658
- Total interior livable area: 1,658 sqft
- Finished area above ground: 1,658
Property
Parking
- Total spaces: 2
- Parking features: Attached, Garage Door Opener
- Attached garage spaces: 2
Features
- Patio & porch: Deck
- Exterior features: Fruit Trees, Rain Gutters
Lot
- Size: 3.90 Acres
- Features: Few Trees
Details
- Additional structures: Shed(s)
- Parcel number: 2545907
- Zoning: R-60
- Other equipment: Generator
Construction
Type & style
- Home type: SingleFamily
- Architectural style: Colonial
- Property subtype: Single Family Residence
Materials
- Vinyl Siding
- Foundation: Concrete Perimeter
- Roof: Asphalt
Condition
- New construction: No
- Year built: 2009
Utilities & green energy
- Sewer: Septic Tank
- Water: Well
Green energy
- Energy efficient items: Ridge Vents, Doors, Windows
Community & neighborhood
Community
- Community features: Golf, Lake, Park, Shopping/Mall, Stables/Riding
Location
- Region: Preston
Price history
| Date | Event | Price |
|---|---|---|
| 5/9/2025 | Sold | $555,000+5.7%$335/sqft |
Source: | ||
| 4/5/2025 | Listed for sale | $525,000+34.6%$317/sqft |
Source: | ||
| 10/1/2020 | Sold | $390,000+1.3%$235/sqft |
Source: | ||
| 8/10/2020 | Pending sale | $385,000$232/sqft |
Source: William Raveis Real Estate #170315740 Report a problem | ||
| 7/31/2020 | Listed for sale | $385,000+30.1%$232/sqft |
Source: William Raveis Real Estate #170315740 Report a problem | ||
Public tax history
| Year | Property taxes | Tax assessment |
|---|---|---|
| 2025 | $6,843 +7.4% | $272,510 |
| 2024 | $6,369 +1.8% | $272,510 |
| 2023 | $6,254 +17.2% | $272,510 +42.4% |
Find assessor info on the county website
Neighborhood: 06365
Nearby schools
GreatSchools rating
- 5/10Preston Veterans' Memorial SchoolGrades: PK-5Distance: 1.5 mi
- 5/10Preston Plains SchoolGrades: 6-8Distance: 4.3 mi
Schools provided by the listing agent
- Elementary: Preston Vet's Memorial
- Middle: Preston Plains
Source: Smart MLS. This data may not be complete. We recommend contacting the local school district to confirm school assignments for this home.
Get pre-qualified for a loan
At Zillow Home Loans, we can pre-qualify you in as little as 5 minutes with no impact to your credit score.An equal housing lender. NMLS #10287.
Sell for more on Zillow
Get a Zillow Showcase℠ listing at no additional cost and you could sell for .
$583,600
2% more+$11,672
With Zillow Showcase(estimated)$595,272

