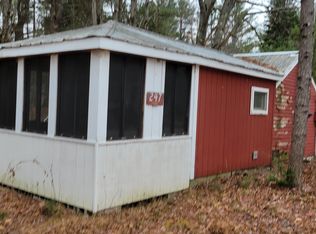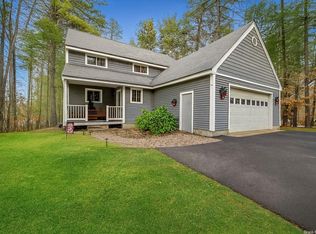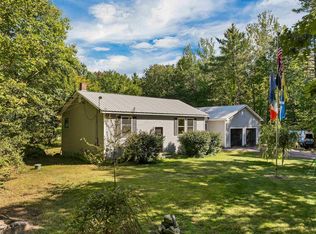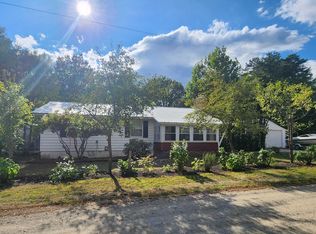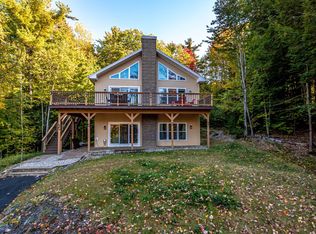PRICE REDUCED & BACK ON THE MARKET!!! Don’t miss this rare opportunity to own an expansive four-bedroom home in the heart of Conway! With a thoughtfully designed layout, this home offers ample space and modern comforts, making it perfect for families and entertainers alike. Step inside to an open-concept first floor featuring an oversized living room, complete with custom built-in bookcases and a cozy gas fireplace—perfect for gatherings or relaxing evenings. The first-floor primary suite is a retreat of its own, boasting a walk-in shower and spacious walk-in closet for ultimate convenience. Upstairs, you’ll find new flooring, three additional bedrooms plus a dedicated home office—ideal for remote work or creative space. Love the outdoors? Unwind on the full-spanning front porch or enjoy year-round comfort in the enclosed rear patio. This home has seen impressive recent upgrades, including new siding, a durable metal roof, a ducted heat pump system, and a roof-mounted solar array. Plus, an exterior wood furnace offers an additional heating option for energy efficiency and flexibility during colder months. Ask about electric bills!!!! And let’s talk location—situated in a prime central spot, you’re less than 4 miles from all three area schools and just five minutes from Route 16 in North Conway, providing easy access to shopping, dining, and outdoor adventures. Your dream home in Conway awaits—schedule your showing today!
Active under contract
Listed by:
Ryan A Wallace,
Black Bear Realty 603-383-8080
Price cut: $76K (11/21)
$599,000
258 Odell Hill Road, Conway, NH 03813
4beds
2,624sqft
Est.:
Single Family Residence
Built in 2010
0.93 Acres Lot
$-- Zestimate®
$228/sqft
$-- HOA
What's special
Cozy gas fireplaceSpacious walk-in closetEnclosed rear patioNew flooringDedicated home officeExpansive four-bedroom homeFull-spanning front porch
- 286 days |
- 1,278 |
- 56 |
Zillow last checked: 8 hours ago
Listing updated: December 01, 2025 at 05:08pm
Listed by:
Ryan A Wallace,
Black Bear Realty 603-383-8080
Source: PrimeMLS,MLS#: 5031925
Facts & features
Interior
Bedrooms & bathrooms
- Bedrooms: 4
- Bathrooms: 3
- Full bathrooms: 1
- 3/4 bathrooms: 1
- 1/2 bathrooms: 1
Heating
- Multi Fuel, Solar, Electric, Forced Air, Heat Pump, Wood Furnace
Cooling
- Mini Split
Appliances
- Included: Gas Cooktop, Dishwasher, Dryer, Wall Oven, Refrigerator, Washer
Features
- Flooring: Carpet, Laminate, Tile, Wood
- Basement: Concrete,Daylight,Walkout,Interior Access,Interior Entry
Interior area
- Total structure area: 3,624
- Total interior livable area: 2,624 sqft
- Finished area above ground: 2,624
- Finished area below ground: 0
Video & virtual tour
Property
Parking
- Total spaces: 2
- Parking features: Gravel, Driveway, Garage, Off Street
- Garage spaces: 2
- Has uncovered spaces: Yes
Features
- Levels: Two
- Stories: 2
- Patio & porch: Covered Porch, Screened Porch
- Frontage length: Road frontage: 255
Lot
- Size: 0.93 Acres
- Features: Near School(s)
Details
- Parcel number: CNWYM266B8
- Zoning description: Residential
Construction
Type & style
- Home type: SingleFamily
- Architectural style: Colonial
- Property subtype: Single Family Residence
Materials
- Wood Frame, Vinyl Siding
- Foundation: Concrete
- Roof: Metal
Condition
- New construction: No
- Year built: 2010
Utilities & green energy
- Electric: 200+ Amp Service
- Sewer: On-Site Septic Exists
- Utilities for property: Cable
Community & HOA
Location
- Region: Center Conway
Financial & listing details
- Price per square foot: $228/sqft
- Tax assessed value: $834,400
- Annual tax amount: $9,880
- Date on market: 3/12/2025
- Road surface type: Paved
Estimated market value
Not available
Estimated sales range
Not available
Not available
Price history
Price history
| Date | Event | Price |
|---|---|---|
| 11/21/2025 | Price change | $599,000-11.3%$228/sqft |
Source: | ||
| 8/7/2025 | Price change | $675,000-3.4%$257/sqft |
Source: | ||
| 5/28/2025 | Price change | $699,000-3.6%$266/sqft |
Source: | ||
| 4/30/2025 | Price change | $725,000-6.5%$276/sqft |
Source: | ||
| 3/12/2025 | Listed for sale | $775,000+134.8%$295/sqft |
Source: | ||
Public tax history
Public tax history
| Year | Property taxes | Tax assessment |
|---|---|---|
| 2024 | $10,096 +19.3% | $834,400 +7.6% |
| 2023 | $8,463 +36.3% | $775,700 +125.6% |
| 2022 | $6,211 +4.2% | $343,900 |
Find assessor info on the county website
BuyAbility℠ payment
Est. payment
$3,062/mo
Principal & interest
$2323
Property taxes
$529
Home insurance
$210
Climate risks
Neighborhood: 03813
Nearby schools
GreatSchools rating
- 5/10Pine Tree Elementary SchoolGrades: K-6Distance: 1.7 mi
- 7/10A. Crosby Kennett Middle SchoolGrades: 7-8Distance: 1.9 mi
- 4/10Kennett High SchoolGrades: 9-12Distance: 1.3 mi
Schools provided by the listing agent
- Middle: A. Crosby Kennett Middle Sch
- High: A. Crosby Kennett Sr. High
- District: SAU #9
Source: PrimeMLS. This data may not be complete. We recommend contacting the local school district to confirm school assignments for this home.
- Loading
