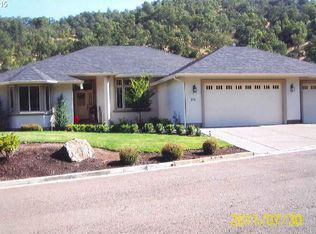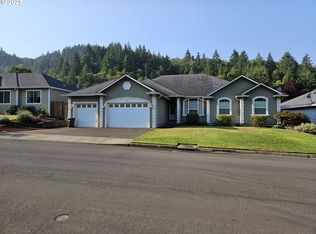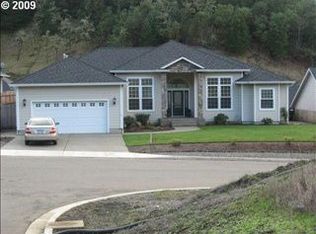Beautiful home has high ceilings & large windows. There is abundant storage & lots of higher-end finishes: granite counters, solid oak cabinets, & cozy gas fireplace w/ mantle/tile surround stone accents on the exterior. Blinds throughout & all appliances included. The Murphy bed in 2nd bdrm is perfect for guest rm/office. Outside features a concrete patio, low maintenance yard, & RV parking. Situated in a nice, quality neighborhood.
This property is off market, which means it's not currently listed for sale or rent on Zillow. This may be different from what's available on other websites or public sources.



