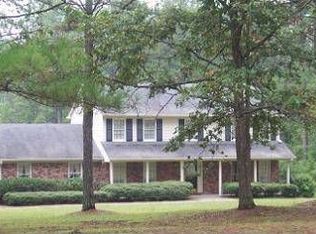Unique rustic home with gorgeous wooded setting and acreage! Through the front door, you are greeted with a stone floor-to-ceiling wood-burning fireplace in the great room. This cozy space also features a vaulted wood ceiling, wood floors and dual ceiling fans. The country kitchen has updated stainless appliances while still maintaining the original charm in the cabinetry. The owner's suite has a double vanity and so much storage built in! The unfinished basement and multiple garage bays is perfect for the car enthusiast, carpenter or handy-person who needs space for projects! In ground pool with pool house and 3 car garage gives even more space to this unique property. Owners are original owners. Home was built by family member using rough cut pine! Nestled on approx 2 acres between Peachtree City/ Tyrone, Fayetteville and the ATL Airport. Easy I-85 access! Unique and a must see!
This property is off market, which means it's not currently listed for sale or rent on Zillow. This may be different from what's available on other websites or public sources.
