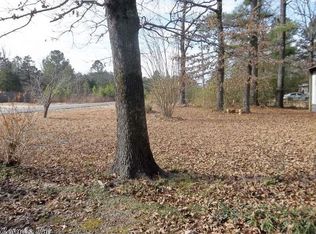Closed
$198,000
258 Oak Forrest Rd, Searcy, AR 72143
4beds
1,400sqft
Single Family Residence
Built in 1985
1.38 Acres Lot
$199,000 Zestimate®
$141/sqft
$1,468 Estimated rent
Home value
$199,000
$163,000 - $241,000
$1,468/mo
Zestimate® history
Loading...
Owner options
Explore your selling options
What's special
Totally remodeled 4 bedroom, 2 bath country farmhouse on 1.38 surveyed acres. This house has everything NEW including roof, HVAC, plumbing, windows, siding, luxury vinyl flooring, cabinets & quartz countertops The electrical service has been replaced including breaker box, GFCI receptacles, LED lights, Ceiling fans & more. The kitchen has an island with cabinets, lazy Susan, new appliances including stainless side by side refrigerator, dishwasher, stove & microwave. The main bedroom is separate from the other three & has a huge walk-in closet, dual sinks & a custom shower. Bring the farm animals & family to establish your own mini farm or just relax in the private setting. See agent remarks.
Zillow last checked: 8 hours ago
Listing updated: May 04, 2025 at 09:02pm
Listed by:
David Lorton 501-230-1613,
Searcy Hometown Realty
Bought with:
David Lorton, AR
Searcy Hometown Realty
Source: CARMLS,MLS#: 25008925
Facts & features
Interior
Bedrooms & bathrooms
- Bedrooms: 4
- Bathrooms: 2
- Full bathrooms: 2
Dining room
- Features: Kitchen/Dining Combo
Heating
- Electric
Cooling
- Electric
Appliances
- Included: Free-Standing Range, Microwave, Dishwasher, Refrigerator, Electric Water Heater
- Laundry: Washer Hookup, Electric Dryer Hookup, Laundry Room
Features
- Walk-In Closet(s), Ceiling Fan(s), Walk-in Shower, Breakfast Bar, Kit Counter-Quartz, Sheet Rock, Sheet Rock Ceiling, Primary Bedroom/Main Lv, Primary Bedroom Apart, 4 Bedrooms Same Level
- Flooring: Luxury Vinyl
- Doors: Insulated Doors
- Windows: Insulated Windows
- Has fireplace: No
- Fireplace features: None
Interior area
- Total structure area: 1,400
- Total interior livable area: 1,400 sqft
Property
Parking
- Parking features: Carport
- Has carport: Yes
Features
- Levels: One
- Stories: 1
- Patio & porch: Deck, Porch
- Exterior features: Storage
Lot
- Size: 1.38 Acres
- Dimensions: 210 x 286 x 210 x 286
- Features: Level, Rural Property
Details
- Parcel number: 00108376000
Construction
Type & style
- Home type: SingleFamily
- Architectural style: Traditional
- Property subtype: Single Family Residence
Materials
- Metal/Vinyl Siding
- Foundation: Crawl Space
- Roof: Composition
Condition
- New construction: No
- Year built: 1985
Utilities & green energy
- Electric: Elec-Municipal (+Entergy)
- Sewer: Septic Tank
- Water: Public
Green energy
- Energy efficient items: Doors, Insulation
Community & neighborhood
Security
- Security features: Smoke Detector(s)
Location
- Region: Searcy
- Subdivision: Metes & Bounds
HOA & financial
HOA
- Has HOA: No
Other
Other facts
- Listing terms: VA Loan,FHA,Conventional,Cash,USDA Loan
- Road surface type: Paved
Price history
| Date | Event | Price |
|---|---|---|
| 5/2/2025 | Sold | $198,000$141/sqft |
Source: | ||
| 3/22/2025 | Contingent | $198,000$141/sqft |
Source: | ||
| 3/22/2025 | Price change | $198,000+1.5%$141/sqft |
Source: | ||
| 3/15/2025 | Listed for sale | $195,000$139/sqft |
Source: | ||
| 3/12/2025 | Contingent | $195,000$139/sqft |
Source: | ||
Public tax history
| Year | Property taxes | Tax assessment |
|---|---|---|
| 2024 | $485 +711.1% | $12,180 |
| 2023 | $60 -45.5% | $12,180 |
| 2022 | $110 | $12,180 |
Find assessor info on the county website
Neighborhood: 72143
Nearby schools
GreatSchools rating
- 6/10Mcrae Elementary SchoolGrades: K-3Distance: 3.9 mi
- 6/10Ahlf Junior High SchoolGrades: 7-8Distance: 4.1 mi
- 7/10Searcy High SchoolGrades: 9-12Distance: 3.5 mi
Schools provided by the listing agent
- High: Searcy
Source: CARMLS. This data may not be complete. We recommend contacting the local school district to confirm school assignments for this home.
Get pre-qualified for a loan
At Zillow Home Loans, we can pre-qualify you in as little as 5 minutes with no impact to your credit score.An equal housing lender. NMLS #10287.
