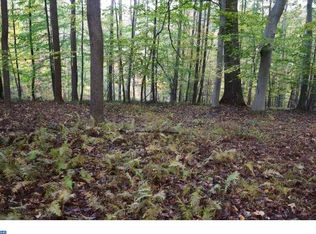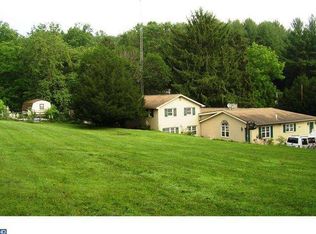Absolutely Stunning 4 Bedroom, 3.5 Bath Southern Chester County Farmhouse Perched on the Top of a Rolling Countryside Hill on over 6 acres with Gorgeous View's from Every Direction! Meandering Walkway leads to the Impressive Wide Foyer Entrance, 9ft Ceilings on the Main Level & an Open Floor Plan that will WOW you from Start to Finish! Beautiful Random Width White Oak Hardwood Floors, A Stylish Country Kitchen with an Abundance of 42" Cherry Cabinets with Granite Counter, Decorative Ceramic Tile Backsplash and a Soapstone Farmhouse Sink! There is a Large Center Island with Pendant Lighting that is Perfect for Casual Meals. The Chef in the Family will love the Jenn-Air 4 Burner Gas Cooking and There is Plenty of Natural Sunlight Streaming through the Large Over Sink Window, Recess Lighting and Under Cabinet Lighting as Well! The Kitchen is the Perfect Place for Entertaining or Simply Living as it Opens Nicely into the Adjacent Dining Area and Spacious Family Room! An Attractive Stone Wood Burning Fireplace with Raised Hearth is the Focal Point in the Family Room and it is Enhanced by the Built in Lighted Bookcases and Stylish Ceiling Fan! The Dining Room has an Anderson Sliding Door to Entice your Family and Friends to Extend the Gathering Outdoors or to Relax on the Expansive Double Tiered Stone Patio with Pergola. This is the Perfect place to Savor the Silence in the Morning with a cup of Coffee or Enjoy an Afternoon BBQ. There is a Bedroom with Full Bath and a Private Rear Entrance on the Main Level that could be a First Floor Master or a First Floor Study! Generous Sized Mudroom with 2 Closets, Laundry Room with Utility Sink and Powder Room Complete the Main Level. The Spacious Master Bedroom Suite Boasts an Enormous Walk In Closet & Ceiling Fan! Luxury Bath with Ceramic Tile Floor, Jetted Tub & Stall Shower with Decorative Ceramic Tile, Upgraded Dual Vanity with Drawers and a Linen Closet! Two Additional Bedrooms with Ceiling Fans and an Upgraded Hall Bath & Linen Closet Complete the Upper Level! PLUS .. A Professionally Finished Walk Out Basement with Premium Carpet & Recess Lighting with an Adjacent Game Room and Two Area's for Storage. 2 Car Garage, Fenced in Private Yard, Security System and Central Vacuum System! Conveniently Located in Award Winning Avon Grove Schools within close Proximity to DE, MD & White Clay Creek Park! This House is Sure to Impress even the most Discriminating Buyer ... Hurry!
This property is off market, which means it's not currently listed for sale or rent on Zillow. This may be different from what's available on other websites or public sources.


