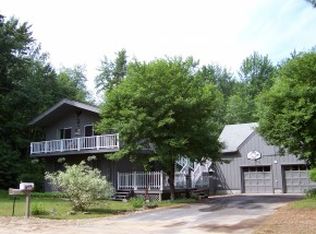BACK ON MARKET! UPDATED PHOTOS TO COME! This home boasts lots of updates including NEW FLOORING, FRESH PAINT, NEW ROOF and SOLAR SKYLIGHTS, NEW SEPTIC, siding, newer windows, generator hook-up and a newer furnace means you'll spend less time worrying about maintenance and more time on the lakes. Have you ever dreamed of a place where every day was as though you were on vacation? That life style can be all yours in your new home! This charming cape located in Locke Lake Colony offers many recreational amenities. Enjoy your 5 private beaches, 2 in-ground pools, picnic pavilion, basketball and tennis courts, baseball field, playgrounds, a boat launch and marina! All this for $50 a month! With 2 full baths, 3 bedrooms, a bonus room, a family room in the walkout basement, and an entry-way mudroom for backpacks, coats and boots; you're sure to have enough space for everyone! The two rooms on the first floor could be used as bedrooms, with a convenient full bath . On the second floor you'll find two more rooms, one currently used as a master bedroom complete with a skylight. A second floor full bath really makes this home so versatile. Another special feature about this home is it sits on two lots, giving you almost twice the yard space as other homes in the area. The large wrap-around deck is the perfect place to entertain or to sit and relax with family and friends. Center Barnstead is a great place to live and play, so come by and check out your new home today!
This property is off market, which means it's not currently listed for sale or rent on Zillow. This may be different from what's available on other websites or public sources.

