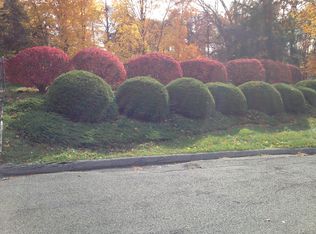Sold for $315,000
$315,000
258 Mountain Rd, Wilbraham, MA 01095
3beds
1,512sqft
SingleFamily
Built in 1950
1.35 Acres Lot
$320,200 Zestimate®
$208/sqft
$2,912 Estimated rent
Home value
$320,200
$291,000 - $352,000
$2,912/mo
Zestimate® history
Loading...
Owner options
Explore your selling options
What's special
Pictureque Setting for this ranch style home with a Great Room Addition and Mountain Views! This home provides a window to a beautiful nature portrait with stone walls, deer and peaceful sunsets! This 1500 SqFt Ranch home provides privacy, tranquility and calm! Amaze guests in the expansive Great Room featuring gleaming hardwood floors, an abundance of windows and skylights allowing tons of natural light, formal dining area, and exterior access to the large deck over looking a private backyard. Flow right into the kitchen boasting with custom cabinets, a peninsula with breakfast bar, two built in pantries, and a built in desk! In the Living Room sit next to the beautiful white brick fireplace and look out the bay window at the mountains. Enjoy the convenience of one floor living with three great sized bedrooms on the main floor, two with custom built ins and separate access directly to the driveway! Come check out this serene piece of paradise before its gone!
Facts & features
Interior
Bedrooms & bathrooms
- Bedrooms: 3
- Bathrooms: 2
- Full bathrooms: 1
- 1/2 bathrooms: 1
Heating
- Forced air, Oil
Cooling
- Central
Appliances
- Included: Dishwasher, Microwave, Refrigerator
Features
- Flooring: Softwood, Hardwood, Linoleum / Vinyl
- Basement: Partially finished
- Has fireplace: Yes
Interior area
- Total interior livable area: 1,512 sqft
Property
Parking
- Total spaces: 2
- Parking features: Garage - Attached, Off-street
Features
- Exterior features: Vinyl
Lot
- Size: 1.35 Acres
Details
- Parcel number: WILBM8000B92L3415
Construction
Type & style
- Home type: SingleFamily
Materials
- Roof: Shake / Shingle
Condition
- Year built: 1950
Community & neighborhood
Location
- Region: Wilbraham
Price history
| Date | Event | Price |
|---|---|---|
| 6/26/2025 | Sold | $315,000-16.9%$208/sqft |
Source: Agent Provided Report a problem | ||
| 5/30/2025 | Contingent | $379,000$251/sqft |
Source: MLS PIN #73367915 Report a problem | ||
| 5/15/2025 | Listed for sale | $379,000-2.6%$251/sqft |
Source: MLS PIN #73367915 Report a problem | ||
| 12/18/2024 | Listing removed | -- |
Source: Owner Report a problem | ||
| 11/24/2024 | Listed for sale | $389,000+1.1%$257/sqft |
Source: Owner Report a problem | ||
Public tax history
| Year | Property taxes | Tax assessment |
|---|---|---|
| 2025 | $6,635 +4.9% | $371,100 +8.5% |
| 2024 | $6,325 +4.8% | $341,900 +5.9% |
| 2023 | $6,036 +3.6% | $322,800 +13.5% |
Find assessor info on the county website
Neighborhood: 01095
Nearby schools
GreatSchools rating
- NAMile Tree Elementary SchoolGrades: PK-1Distance: 2.7 mi
- 5/10Wilbraham Middle SchoolGrades: 6-8Distance: 2.6 mi
- 8/10Minnechaug Regional High SchoolGrades: 9-12Distance: 2.9 mi
Get pre-qualified for a loan
At Zillow Home Loans, we can pre-qualify you in as little as 5 minutes with no impact to your credit score.An equal housing lender. NMLS #10287.
Sell with ease on Zillow
Get a Zillow Showcase℠ listing at no additional cost and you could sell for —faster.
$320,200
2% more+$6,404
With Zillow Showcase(estimated)$326,604
