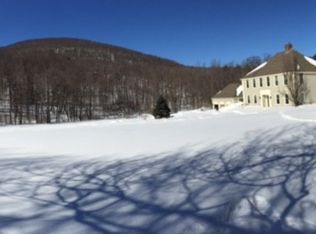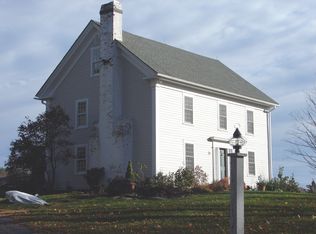VIEWS to BOSTON! Light filled, CLASSIC 1860's Colonial with stunning eastern views of the Boston Skyline. Over $155k in improvements done in the past 10 years. Originally built as the " Game House" to the "Mountain House Hotel" in the late 1800's. Bowling lanes are still in the floor! Gleaming wide-plank pine flooring, new cement board siding on 2/3 of exterior, ~2/3 of windows have been replaced, 8 yr old Buderus furnace, 11 yr old roof . All 3.5 baths fully restored, tastefully done. LR with beautiful VT Casting Encore wood stove and liner. 5 bedrooms; two on the 1st floor, w/ full bath. Master bedroom has custom designed closets, stone fireplace and master bath. Two smaller bedrooms also on 2nd flr w/ guest bath. Views from the kitchen, LR, Master BR take your breath away. All improvements done thoughtfully and most systems and components have been replaced the past 10 years. Mt Wachusett out your front door! Acclaimed Thomas Prince School. Train to Boston 13 min's away.
This property is off market, which means it's not currently listed for sale or rent on Zillow. This may be different from what's available on other websites or public sources.

