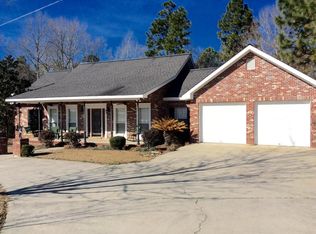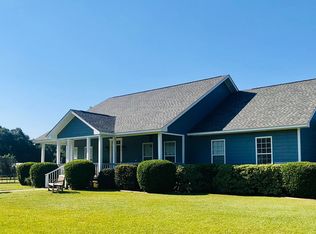This one-of-a-kind property has come back on the market after a purchase in December by an out-of-town family whose plans changed for their move to our area. Located 5 minutes from Purvis Middle and High Schools on a 4-acre peaceful, pastoral area among other attractive homes. This quiet country setting provides ''rest'' from the hustle & bustle of the fast lane. It offers a kitchen redo second-to-none in this price range. A high-quality new roof was installed in January 2019. Ceilings are tiered in both the great room and the master bedroom. Excellent 3-way split plan with 3 bedrooms on the first floor plus a large kids' retreat on the second floor with kid-friendly built-ins. Come see how this big home in a 100% USDA financing area can suit your family!
This property is off market, which means it's not currently listed for sale or rent on Zillow. This may be different from what's available on other websites or public sources.

