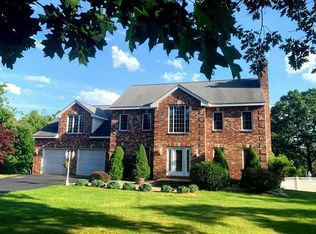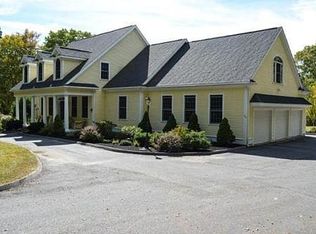This one of a kind Colonial is nestled on over 4 acres with tons of privacy is a MUST SEE! Inviting & spacious family rm is filled w/ tons of natural light & opens to the beautifully updated kitchen. Kitchen offers S/S appliances, granite countertops, tile backsplash, breakfast island & glass doors leading you the private back deck! ½ bath conveniently located off the kitchen. Exposed beam ceilings & gleaming hardwood flrs throughout! Family rm & formal dining rm provide add'l space for entertaining! 2nd flr features 2 very spacious bedrms both include cathedral ceilings, 2 closets and a Jack-n-Jill bathrm w/ access to the 3rd floor loft. Loft area overlooks both flrs & would make for a great office space, sitting area or walk in closet - get creative & enjoy! Exterior features deck overlooking the backyard, 2 car garage & a long paved driveway for off-street parking! Get ready to enjoy the summer in your fenced-in above ground pool! Come see all this home has to offer!
This property is off market, which means it's not currently listed for sale or rent on Zillow. This may be different from what's available on other websites or public sources.

