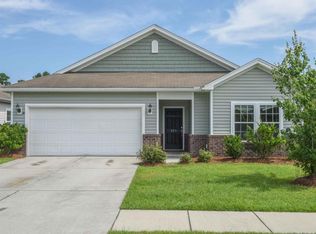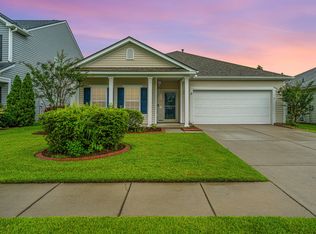Welcome home to the Beautifully maintained 258 Mayfield Drive! Upon entering the home, you will be welcomed with a flood of natural light and a beautiful open floor plan. The kitchen boasts plenty of cabinets and ample counter space for entertaining. A sun room flex space off the eat in kitchen lends its self to be a sunny sitting room, Office, Play space, or even a workout space. 1 of the 4 bedrooms is located on the first level next to a full bathroom, making a great guest room or Mother In Law suite. The other 3 bedrooms, including the Master suite, are located upstairs. The Grand Master suite comes fully loaded with a large walk in closet with plenty of storage and beautiful open bathroom with separate soaking tub and shower. Don't miss this opportunity! Schedule a showing today!
This property is off market, which means it's not currently listed for sale or rent on Zillow. This may be different from what's available on other websites or public sources.

