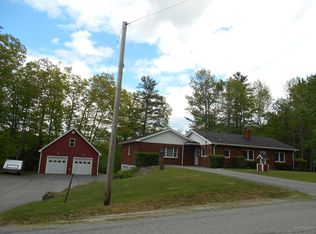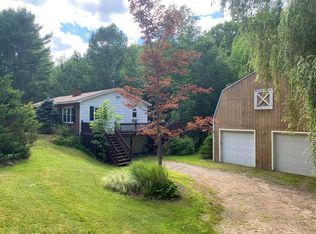Closed
$305,300
258 Mast Hill Road, Bucksport, ME 04416
3beds
1,302sqft
Single Family Residence
Built in 1976
1 Acres Lot
$337,700 Zestimate®
$234/sqft
$2,166 Estimated rent
Home value
$337,700
$317,000 - $358,000
$2,166/mo
Zestimate® history
Loading...
Owner options
Explore your selling options
What's special
Meticulously maintained raised ranch with updates and upgrades is waiting for you! The main floor has 3 bedrooms and the finished basement would be perfect for an older child or guests, an additional office/bedroom and full bath for privacy is all set to go! The oversized 2 car garage has a large storage space above and a workshop has been added to the back of the garage with a separate entrance. This home is located in a quiet, rural setting yet an easy 15 minute drive to Bangor and Brewer or 30 minutes towards Castine and the coast of Maine. Enjoy your morning coffee or evening dinner and drinks on your wrap around deck and enjoy the wildlife that surrounds. An Open House will be held on Saturday, April 22nd from 1-3:00pm. Showings will begin on Saturday, April 22nd. The seller will not be making decisions on any offers prior to Monday, April 24. Call to schedule your showing. Don't wait, this move in ready home won't last long!
Zillow last checked: 8 hours ago
Listing updated: January 13, 2025 at 07:10pm
Listed by:
NextHome Experience
Bought with:
Realty of Maine
Source: Maine Listings,MLS#: 1556642
Facts & features
Interior
Bedrooms & bathrooms
- Bedrooms: 3
- Bathrooms: 2
- Full bathrooms: 2
Bedroom 1
- Features: Closet
- Level: First
Bedroom 2
- Features: Closet
- Level: First
Bedroom 3
- Features: Closet
- Level: First
Bedroom 4
- Features: Closet
- Level: Basement
Family room
- Features: Heat Stove
- Level: Basement
Kitchen
- Features: Eat-in Kitchen
- Level: First
Living room
- Features: Wood Burning Fireplace
- Level: First
Heating
- Baseboard, Hot Water, Stove
Cooling
- None
Appliances
- Included: Cooktop, Dishwasher, Dryer, Microwave, Electric Range, Refrigerator, Washer
Features
- 1st Floor Bedroom, Bathtub
- Flooring: Carpet, Laminate, Vinyl, Wood
- Basement: Finished,Full
- Number of fireplaces: 1
Interior area
- Total structure area: 1,302
- Total interior livable area: 1,302 sqft
- Finished area above ground: 740
- Finished area below ground: 562
Property
Parking
- Total spaces: 2
- Parking features: Paved, 5 - 10 Spaces, On Site, Detached, Storage
- Garage spaces: 2
Features
- Patio & porch: Deck
- Has view: Yes
- View description: Trees/Woods
Lot
- Size: 1 Acres
- Features: Rural, Level, Open Lot, Rolling Slope, Wooded
Details
- Parcel number: BUCTM11L52
- Zoning: Rural
- Other equipment: Central Vacuum
Construction
Type & style
- Home type: SingleFamily
- Architectural style: Raised Ranch
- Property subtype: Single Family Residence
Materials
- Wood Frame, Vinyl Siding
- Roof: Shingle
Condition
- Year built: 1976
Utilities & green energy
- Electric: Circuit Breakers, Generator Hookup
- Sewer: Private Sewer
- Water: Private, Well
Green energy
- Energy efficient items: Ceiling Fans
Community & neighborhood
Location
- Region: Bucksport
Other
Other facts
- Road surface type: Paved
Price history
| Date | Event | Price |
|---|---|---|
| 6/1/2023 | Sold | $305,300+5.3%$234/sqft |
Source: | ||
| 4/25/2023 | Pending sale | $289,900$223/sqft |
Source: | ||
| 4/20/2023 | Listed for sale | $289,900$223/sqft |
Source: | ||
Public tax history
| Year | Property taxes | Tax assessment |
|---|---|---|
| 2024 | $2,913 +4.7% | $219,830 +0.7% |
| 2023 | $2,783 +12.9% | $218,310 +50.1% |
| 2022 | $2,465 +4.3% | $145,420 |
Find assessor info on the county website
Neighborhood: 04416
Nearby schools
GreatSchools rating
- 4/10Bucksport Middle SchoolGrades: 5-8Distance: 3.8 mi
- 8/10Bucksport High SchoolGrades: 9-12Distance: 4.3 mi
- 5/10Miles Lane SchoolGrades: 1-4Distance: 4.1 mi

Get pre-qualified for a loan
At Zillow Home Loans, we can pre-qualify you in as little as 5 minutes with no impact to your credit score.An equal housing lender. NMLS #10287.

