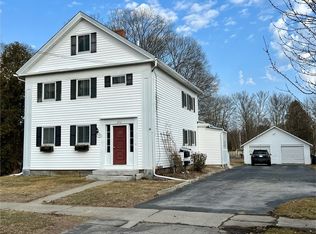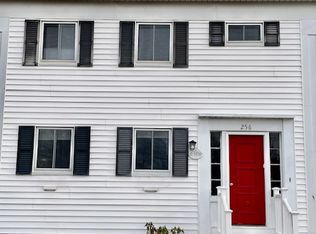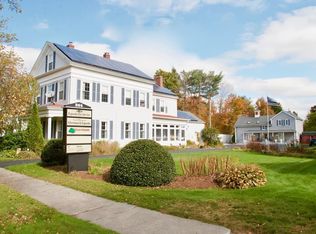BRAND NEW LISTING! Here is the Oxford home you have been patiently waiting for! This picture perfect 4 bed / 2 bath Main Street colonial is a true mix of classic and modern. The original historic charm is still intact but the modern amenities will live up to the needs of the pickiest of buyers. All major components have been updated and meticulously taken care of over the years, including the roof, windows, electrical, heating, and much more. Open concept kitchen and dining area with stainless steel appliances, convenient second floor laundry, and a steam shower. Large, dry, wide-open basement. The massive, level backyard with invisible dog fence is perfect spot for family get-togethers and gardening, and the large shed offers tons of extra storage. Amazing commuter location, close to major highways! Set up a showing today, this home will not last long!
This property is off market, which means it's not currently listed for sale or rent on Zillow. This may be different from what's available on other websites or public sources.



