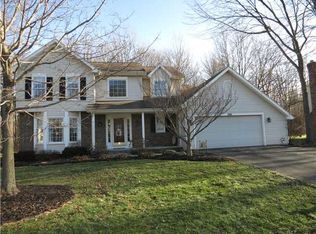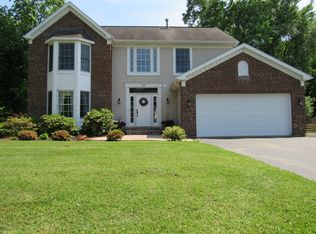If you like the beauty of clean lines, see this! A new direction of first floor living awaits you. Overlooked by the efficiently designed kitchen w/ ample storage & counter space, the centrally located family room offers an abundance of natural light with french doors and bay window overlooking the private backyard oasis, sky lights and gas fireplace for cozy Fall nights! The master suite, situated for privacy, boasts a newly renovated bathroom and a spacious walk in closet w/ plenty of storage! This home also offers brand new hardwoods and carpeting.
This property is off market, which means it's not currently listed for sale or rent on Zillow. This may be different from what's available on other websites or public sources.

