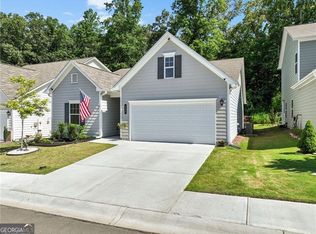Closed
$364,000
258 Kimberleys Xing, Jasper, GA 30143
3beds
1,678sqft
Single Family Residence
Built in 2022
6,534 Square Feet Lot
$364,400 Zestimate®
$217/sqft
$-- Estimated rent
Home value
$364,400
$299,000 - $448,000
Not available
Zestimate® history
Loading...
Owner options
Explore your selling options
What's special
Charming Like-New Stepless Ranch in Jasper, GA! Welcome home to this beautifully maintained stepless ranch, built in 2022 and very lightly lived in-just like new! With a fabulous open-concept floor plan, this home is perfect for today's lifestyle! The heart of the home is the eat-in kitchen, complete with a large island, a pantry, and loads of cabinet and counter space-perfect for cooking, entertaining, and everyday living. The cozy family room with a gas fireplace is ideal for relaxing on cool mountain evenings. Step outside to your beautifully landscaped, fenced backyard, where there's always something in bloom! The covered back porch offers a peaceful space to unwind. Plus, with HOA-maintained lawn care, you can spend more time exploring the breathtaking North Georgia mountains, apple orchards, and nearby state parks. The spacious master suite on the main provides a private retreat, featuring a huge walk-in closet that connects directly to the laundry room-the ultimate convenience! The master bath offers double vanities, a large shower, and a separate water closet for added privacy. The secondary bedrooms are generous and share a full bath. You'll love the layout of this home! Conveniently located near Hwy 515, this home provides easy access to Jasper, Ball Ground, and Canton-a prime location for both serenity and accessibility. Come experience the warmth of this welcoming community and the effortless lifestyle this home offers. Schedule your showing today!
Zillow last checked: 8 hours ago
Listing updated: June 13, 2025 at 12:25pm
Listed by:
Cara B Inman 770-634-8814,
Keller Williams Realty North Atlanta
Bought with:
Amanda McFerrin, 322724
Atlanta Home Brokers
Source: GAMLS,MLS#: 10491682
Facts & features
Interior
Bedrooms & bathrooms
- Bedrooms: 3
- Bathrooms: 2
- Full bathrooms: 2
- Main level bathrooms: 2
- Main level bedrooms: 3
Dining room
- Features: Dining Rm/Living Rm Combo
Kitchen
- Features: Breakfast Bar, Kitchen Island, Pantry, Solid Surface Counters
Heating
- Forced Air, Natural Gas
Cooling
- Ceiling Fan(s), Central Air
Appliances
- Included: Dishwasher, Disposal, Gas Water Heater, Microwave, Oven/Range (Combo), Refrigerator
- Laundry: Other
Features
- High Ceilings
- Flooring: Carpet, Laminate, Vinyl
- Basement: None
- Attic: Pull Down Stairs
- Number of fireplaces: 1
- Fireplace features: Family Room, Gas Log, Gas Starter
Interior area
- Total structure area: 1,678
- Total interior livable area: 1,678 sqft
- Finished area above ground: 1,678
- Finished area below ground: 0
Property
Parking
- Total spaces: 2
- Parking features: Garage, Garage Door Opener, Kitchen Level
- Has garage: Yes
Features
- Levels: One
- Stories: 1
- Patio & porch: Patio
- Fencing: Back Yard,Privacy,Wood
Lot
- Size: 6,534 sqft
- Features: Private
Details
- Parcel number: 065C 042
Construction
Type & style
- Home type: SingleFamily
- Architectural style: Traditional
- Property subtype: Single Family Residence
Materials
- Concrete
- Foundation: Slab
- Roof: Composition
Condition
- Resale
- New construction: No
- Year built: 2022
Utilities & green energy
- Electric: 220 Volts
- Sewer: Public Sewer
- Water: Public
- Utilities for property: Cable Available, Electricity Available, High Speed Internet, Natural Gas Available, Phone Available, Sewer Connected, Underground Utilities, Water Available
Community & neighborhood
Community
- Community features: None
Location
- Region: Jasper
- Subdivision: Worley Preserve
HOA & financial
HOA
- Has HOA: Yes
- HOA fee: $1,000 annually
- Services included: Maintenance Grounds, Management Fee
Other
Other facts
- Listing agreement: Exclusive Right To Sell
Price history
| Date | Event | Price |
|---|---|---|
| 6/13/2025 | Sold | $364,000-2.9%$217/sqft |
Source: | ||
| 5/4/2025 | Pending sale | $375,000$223/sqft |
Source: | ||
| 4/2/2025 | Listed for sale | $375,000+10.3%$223/sqft |
Source: | ||
| 12/20/2022 | Sold | $340,100$203/sqft |
Source: Public Record | ||
Public tax history
| Year | Property taxes | Tax assessment |
|---|---|---|
| 2024 | $3,355 +1.1% | $135,038 |
| 2023 | $3,320 +972.2% | $135,038 +1025.3% |
| 2022 | $310 | $12,000 |
Find assessor info on the county website
Neighborhood: 30143
Nearby schools
GreatSchools rating
- 6/10Tate Elementary SchoolGrades: PK-4Distance: 2.1 mi
- 3/10Pickens County Middle SchoolGrades: 7-8Distance: 3.5 mi
- 6/10Pickens County High SchoolGrades: 9-12Distance: 3.7 mi
Schools provided by the listing agent
- Elementary: Tate
- Middle: Jasper
- High: Pickens County
Source: GAMLS. This data may not be complete. We recommend contacting the local school district to confirm school assignments for this home.
Get a cash offer in 3 minutes
Find out how much your home could sell for in as little as 3 minutes with a no-obligation cash offer.
Estimated market value
$364,400
Get a cash offer in 3 minutes
Find out how much your home could sell for in as little as 3 minutes with a no-obligation cash offer.
Estimated market value
$364,400
