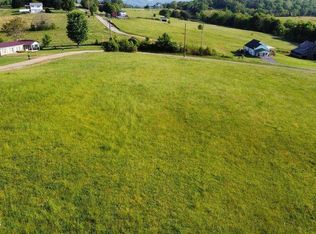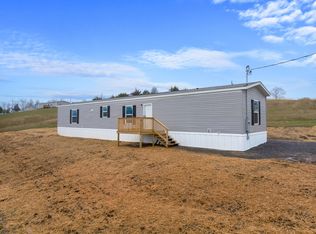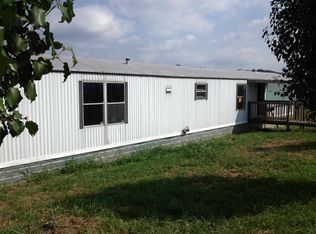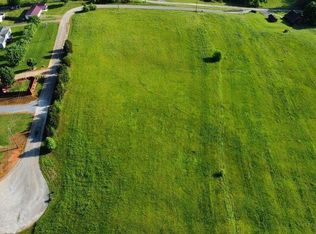Country living in peaceful Rutledge TN. This home is situated on 4 acres of rolling fields with a large barn that would make a sweet mini farm. The house is a 3 bedroom, 2 bath with large eat in kitchen, pantry and roomy living room. The front porch runs the length of the house and is perfect for a swing and rockers to enjoy the cool breezes and beautiful sunsets. This home needs a bit of elbow grease and TLC to bring it back to it's beauty. All information per CHR and deemed accurate but not guaranteed. Buyer to verify all information to their satisfaction. This home must be on the active market for 5 days before seller will review offers.
This property is off market, which means it's not currently listed for sale or rent on Zillow. This may be different from what's available on other websites or public sources.



