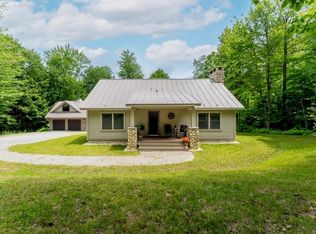Closed
Listed by:
Kate Barry,
EXP Realty Phone:603-547-0852,
Craig Ruggless,
EXP Realty
Bought with: KW Vermont Woodstock
$515,000
258 Howard Hill Road, Londonderry, VT 05148
4beds
3,640sqft
Single Family Residence
Built in 1980
1.4 Acres Lot
$577,100 Zestimate®
$141/sqft
$5,929 Estimated rent
Home value
$577,100
$537,000 - $623,000
$5,929/mo
Zestimate® history
Loading...
Owner options
Explore your selling options
What's special
Come up to Powder Mill in Londonderry, Vt. This spacious yet comfortable home is set on 1.4-acres of forested land and surrounded by the scenic beauty of Vermont's countryside. This stunning contemporary home offers a perfect blend of modern design and natural beauty, providing a serene retreat for those seeking a peaceful lifestyle. This 4-bedroom, 4-bathroom residence spans an impressive 3,389 square feet, offering ample space for comfortable living. The interior spaces are filled with an abundance of natural light, accentuating the warm and inviting ambiance throughout. Included are an efficiency apartment located on the lowest level with its own private entrance that may be used for supplemental income and artist studio with private entrance. Full walkout basement. Delayed showings until Open House Saturday May 27th 11AM-2PM
Zillow last checked: 8 hours ago
Listing updated: July 10, 2023 at 03:46pm
Listed by:
Kate Barry,
EXP Realty Phone:603-547-0852,
Craig Ruggless,
EXP Realty
Bought with:
Julie Davis
KW Vermont Woodstock
Source: PrimeMLS,MLS#: 4953969
Facts & features
Interior
Bedrooms & bathrooms
- Bedrooms: 4
- Bathrooms: 4
- Full bathrooms: 3
- 1/2 bathrooms: 1
Heating
- Oil, Wood, Baseboard, Zoned
Cooling
- None
Appliances
- Included: ENERGY STAR Qualified Dishwasher, Dryer, Range Hood, Electric Range, Refrigerator, Washer, Water Heater off Boiler, Oil Water Heater, Owned Water Heater
- Laundry: 1st Floor Laundry
Features
- Ceiling Fan(s), Hearth, Kitchen Island, Primary BR w/ BA, Natural Light, Natural Woodwork, Walk-In Closet(s)
- Flooring: Carpet, Tile, Wood
- Basement: Concrete,Partially Finished,Interior Stairs,Storage Space,Walkout,Exterior Entry,Interior Entry
- Has fireplace: Yes
- Fireplace features: 3+ Fireplaces
Interior area
- Total structure area: 5,470
- Total interior livable area: 3,640 sqft
- Finished area above ground: 3,389
- Finished area below ground: 251
Property
Parking
- Total spaces: 2
- Parking features: Gravel, Storage Above, Detached
- Garage spaces: 2
Features
- Levels: Two
- Stories: 2
- Patio & porch: Enclosed Porch
- Exterior features: Shed
- Frontage length: Road frontage: 598
Lot
- Size: 1.40 Acres
- Features: Corner Lot, Country Setting, Level, Trail/Near Trail
Details
- Parcel number: 35711011593
- Zoning description: Residential
Construction
Type & style
- Home type: SingleFamily
- Architectural style: Contemporary
- Property subtype: Single Family Residence
Materials
- Foam Insulation, Wood Frame, Wood Exterior
- Foundation: Concrete
- Roof: Standing Seam
Condition
- New construction: No
- Year built: 1980
Utilities & green energy
- Electric: Circuit Breakers
- Sewer: Private Sewer, Septic Tank
- Utilities for property: Phone, Cable
Community & neighborhood
Location
- Region: Londonderry
Other
Other facts
- Road surface type: Paved
Price history
| Date | Event | Price |
|---|---|---|
| 7/10/2023 | Sold | $515,000$141/sqft |
Source: | ||
| 5/23/2023 | Listed for sale | $515,000+95.4%$141/sqft |
Source: | ||
| 11/16/2020 | Sold | $263,500-11.6%$72/sqft |
Source: | ||
| 5/22/2020 | Price change | $298,000-0.7%$82/sqft |
Source: TPW Real Estate #4753275 Report a problem | ||
| 10/5/2019 | Listed for sale | $300,000$82/sqft |
Source: TPW Real Estate #4753275 Report a problem | ||
Public tax history
| Year | Property taxes | Tax assessment |
|---|---|---|
| 2024 | -- | $331,100 +20.1% |
| 2023 | -- | $275,800 |
| 2022 | -- | $275,800 |
Find assessor info on the county website
Neighborhood: 05148
Nearby schools
GreatSchools rating
- 6/10Flood Brook Usd #20Grades: PK-8Distance: 5.5 mi
- 7/10Green Mountain Uhsd #35Grades: 7-12Distance: 8.3 mi
- NAWindham Elementary SchoolGrades: PK-6Distance: 4 mi
Schools provided by the listing agent
- Elementary: Flood Brook Elementary School
- Middle: Flood Brook Elementary School
Source: PrimeMLS. This data may not be complete. We recommend contacting the local school district to confirm school assignments for this home.

Get pre-qualified for a loan
At Zillow Home Loans, we can pre-qualify you in as little as 5 minutes with no impact to your credit score.An equal housing lender. NMLS #10287.
