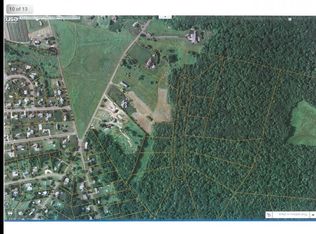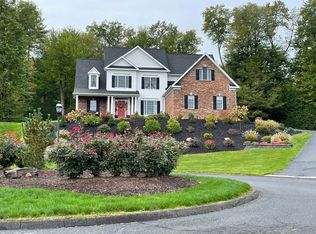Enjoy the serenity of this beautiful 4-story contemporary home located on a secluded lot with nearly 3 acres of land. From the picturesque wrap around front porch, to the attached 3 car garage and additional detached heated 2 car garage with finished second floor, this home has it all! The large kitchen with stainless steel appliances features a huge pantry and flows seamlessly into the dining room for easy entertaining. The dining room overlooks the open concept living room which has 2 working fireplaces and cathedral ceilings. Travel up to the fourth story and find the master suite complete with a private balcony and master bath with a Jacuzzi tub. Additional features include, central air, hardwood floors and a spacious, well manicured flat backyard perfect for your next BBQ. Abutting the 16th hole of the Ranch golf course, you will not want to miss this home!
This property is off market, which means it's not currently listed for sale or rent on Zillow. This may be different from what's available on other websites or public sources.

