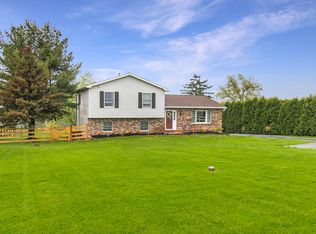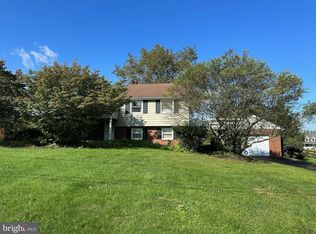Sold for $515,000
$515,000
258 Hill Church Rd, Spring City, PA 19475
3beds
2,540sqft
Single Family Residence
Built in 1992
0.5 Acres Lot
$533,900 Zestimate®
$203/sqft
$3,151 Estimated rent
Home value
$533,900
$502,000 - $571,000
$3,151/mo
Zestimate® history
Loading...
Owner options
Explore your selling options
What's special
DEADLINE FOR OFFERS IS TUESDAY 3/25 AT 12PM. Situated at one of the highest points in Chester County, this home is being offered for sale for the first time since it was built. With a peaceful setting and views overlooking an adjacent horse farm, it has been cherished and very well maintained by its original owners. The home was solidly built (using 2x6) by reputable local builder, W&J Frankland Builders, and is a modified Salt Box style. It features 3BR + large den, 3 full baths, and partially finished basement. A first floor primary bedroom allows for one-floor living, if needed. On the main level, you will appreciate the solid white maple and rosewood floors. An open floor plan allows a seamless transition between the Living Room, Dining Area, and Kitchen. The Primary Bedroom is down the hall and features a newer en-suite bath with radiant heat floors. A large den (or guest room) and full bath complete this level. As you move throughout the home, take note of the numerous large windows and that every room has windows on two walls, allowing plenty of light. Moving upstairs, you will find 2 generous bedrooms, sharing a Jack & Jill bath. A partially finished basement provides approximately 440 sq ft of finished space, consisting of 2 rooms - great for an office, media room, workout space, or play room. The back yard is accessible off the kitchen, and features a very prolific pear tree and many varieties of birds. A 22 kw whole house generator (2018) provides peace of mind. Newer Roof/Skylights (2017). Conveniently located a stone's throw from Rt 23, you'll be just 10 minutes to vibrant Phoenixville and approx 20 minutes to King of Prussia, Malvern, and Exton.
Zillow last checked: 8 hours ago
Listing updated: May 06, 2025 at 10:56am
Listed by:
Elizabeth Kramer 215-620-4928,
James A Cochrane Inc,
Co-Listing Agent: William Cochrane 610-476-4779,
James A Cochrane Inc
Bought with:
Emilyn Fox, RS353438
RESOURCE Inc
Source: Bright MLS,MLS#: PACT2092364
Facts & features
Interior
Bedrooms & bathrooms
- Bedrooms: 3
- Bathrooms: 3
- Full bathrooms: 3
- Main level bathrooms: 2
- Main level bedrooms: 1
Primary bedroom
- Features: Cathedral/Vaulted Ceiling, Attached Bathroom, Bathroom - Stall Shower, Flooring - Solid Hardwood, Recessed Lighting, Ceiling Fan(s)
- Level: Main
- Area: 286 Square Feet
- Dimensions: 22 x 13
Bedroom 3
- Features: Attic - Access Panel, Flooring - Carpet, Jack and Jill Bathroom
- Level: Upper
- Area: 210 Square Feet
- Dimensions: 15 x 14
Primary bathroom
- Features: Flooring - Heated, Flooring - Ceramic Tile
- Level: Main
Bathroom 2
- Level: Main
Bathroom 2
- Features: Flooring - Carpet, Jack and Jill Bathroom
- Level: Upper
- Area: 225 Square Feet
- Dimensions: 15 x 15
Den
- Features: Flooring - Carpet
- Level: Main
- Area: 180 Square Feet
- Dimensions: 15 x 12
Dining room
- Features: Flooring - Solid Hardwood, Cathedral/Vaulted Ceiling, Skylight(s)
- Level: Main
- Area: 165 Square Feet
- Dimensions: 15 x 11
Kitchen
- Features: Cathedral/Vaulted Ceiling, Skylight(s), Kitchen - Gas Cooking
- Level: Main
- Area: 143 Square Feet
- Dimensions: 13 x 11
Living room
- Features: Flooring - Solid Hardwood
- Level: Main
- Area: 240 Square Feet
- Dimensions: 16 x 15
Other
- Features: Flooring - Carpet, Recessed Lighting
- Level: Lower
- Area: 252 Square Feet
- Dimensions: 18 x 14
Other
- Features: Flooring - Carpet, Recessed Lighting
- Level: Lower
- Area: 195 Square Feet
- Dimensions: 13 x 15
Heating
- Heat Pump, Radiant, Baseboard, Electric, Propane
Cooling
- Central Air, Electric
Appliances
- Included: Oven/Range - Gas, Refrigerator, Washer, Dryer, Water Heater
- Laundry: In Basement
Features
- Combination Kitchen/Dining, Combination Dining/Living, Family Room Off Kitchen, Open Floorplan, Entry Level Bedroom
- Flooring: Hardwood, Carpet, Tile/Brick, Vinyl, Wood
- Doors: Sliding Glass, Storm Door(s)
- Windows: Skylight(s)
- Basement: Partial,Partially Finished,Sump Pump
- Has fireplace: No
Interior area
- Total structure area: 2,540
- Total interior livable area: 2,540 sqft
- Finished area above ground: 2,100
- Finished area below ground: 440
Property
Parking
- Total spaces: 4
- Parking features: Driveway
- Uncovered spaces: 4
Accessibility
- Accessibility features: Accessible Approach with Ramp
Features
- Levels: Two
- Stories: 2
- Pool features: None
- Has view: Yes
- View description: Panoramic, Pasture
Lot
- Size: 0.50 Acres
Details
- Additional structures: Above Grade, Below Grade
- Parcel number: 2105 0157.0400
- Zoning: RC
- Zoning description: Rural Conservation
- Special conditions: Standard
Construction
Type & style
- Home type: SingleFamily
- Architectural style: Salt Box,Colonial
- Property subtype: Single Family Residence
Materials
- Vinyl Siding
- Foundation: Block, Crawl Space
- Roof: Asphalt,Shingle
Condition
- New construction: No
- Year built: 1992
Details
- Builder name: W&J Frankland Builders
Utilities & green energy
- Sewer: On Site Septic
- Water: Well
- Utilities for property: Cable, Fiber Optic
Community & neighborhood
Location
- Region: Spring City
- Subdivision: None Available
- Municipality: EAST VINCENT TWP
Other
Other facts
- Listing agreement: Exclusive Right To Sell
- Listing terms: Cash,Conventional,VA Loan
- Ownership: Fee Simple
- Road surface type: Paved
Price history
| Date | Event | Price |
|---|---|---|
| 5/6/2025 | Sold | $515,000+6.2%$203/sqft |
Source: | ||
| 5/5/2025 | Pending sale | $485,000$191/sqft |
Source: | ||
| 3/26/2025 | Contingent | $485,000$191/sqft |
Source: | ||
| 3/21/2025 | Listed for sale | $485,000$191/sqft |
Source: | ||
Public tax history
| Year | Property taxes | Tax assessment |
|---|---|---|
| 2025 | $6,729 +1.5% | $157,820 |
| 2024 | $6,632 +2.3% | $157,820 |
| 2023 | $6,482 +1.5% | $157,820 |
Find assessor info on the county website
Neighborhood: 19475
Nearby schools
GreatSchools rating
- 6/10East Vincent El SchoolGrades: K-6Distance: 2.1 mi
- 4/10Owen J Roberts Middle SchoolGrades: 7-8Distance: 4.8 mi
- 7/10Owen J Roberts High SchoolGrades: 9-12Distance: 5 mi
Schools provided by the listing agent
- District: Owen J Roberts
Source: Bright MLS. This data may not be complete. We recommend contacting the local school district to confirm school assignments for this home.
Get a cash offer in 3 minutes
Find out how much your home could sell for in as little as 3 minutes with a no-obligation cash offer.
Estimated market value$533,900
Get a cash offer in 3 minutes
Find out how much your home could sell for in as little as 3 minutes with a no-obligation cash offer.
Estimated market value
$533,900

