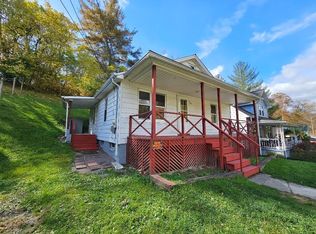Attention Investors... Priced to sell! Four bedroom - One bath home conveniently located minutes from town!. This home has had updates in the past, vinyl siding, replacement windows to name a couple. It offers a country front porch to set and relax. With some TLC this home could be a great started home. Come take a look before its Sold!!
This property is off market, which means it's not currently listed for sale or rent on Zillow. This may be different from what's available on other websites or public sources.
