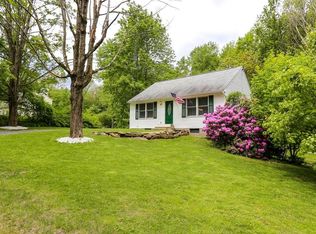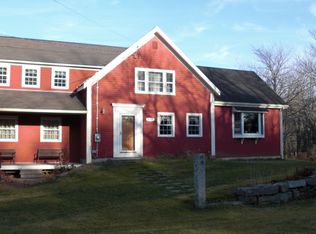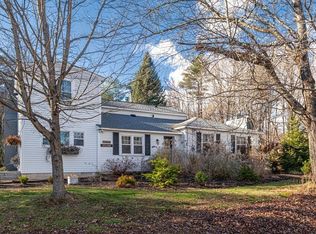Sited along one of Bolton's scenic country roads is this young, uniquely designed New England Colonial w/4 bedrms & 3 full bathrms. Enjoy this peaceful setting w/sprawling lawns & private woodlands. Boltons renowned schools and 30 nature trails all close by. Recent updatesnew driveway, walk-way, deck, carpet, refrigerator, interior painting, new floors in bathrms, recently finished great room. A warm & inviting open floor plan boasts gleaming wood floors, spacious kitchen that opens up to the dining rm & living rm. Outdoor entertaining will be a breeze as the living room has double sliders that open up to the newly built composite deck that wraps around the side/back of the house. Enormous great room w/nearby full bathrm offers so many options for todays lifestylesin-law, au-pair possibilities. Den w/new carpet makes great home office. Second floor boasts 4 spacious bedrms, including master suite w/ a dreamy walk-in closet w/built-ins & master bathroom. Simply, an idyllic retreat!
This property is off market, which means it's not currently listed for sale or rent on Zillow. This may be different from what's available on other websites or public sources.


