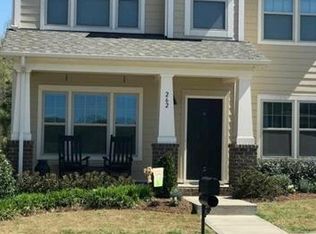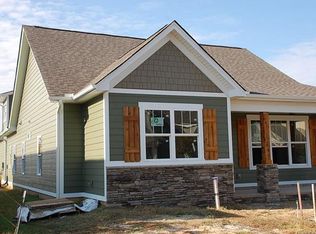Closed
$430,000
258 Harrison Ln, Locust, NC 28097
3beds
2,446sqft
Single Family Residence
Built in 2012
0.16 Acres Lot
$444,100 Zestimate®
$176/sqft
$2,088 Estimated rent
Home value
$444,100
$360,000 - $546,000
$2,088/mo
Zestimate® history
Loading...
Owner options
Explore your selling options
What's special
Beautifully Maintained, 3 Bedroom, 3 Bath Home with 2 Car Garage & Covered Front Porch, located in Locust Town Center! Fenced Back Yard! Open Plan with great flow! Beautiful millwork throughout! Former Model Home with tons of upgrades! Gourmet Kitchen with granite counters, stainless steel appliances, island, custom lighting & pantry! Formal Dining Room with chair rail (picture frame molding) & hardwood floors! Office with French Doors! Oversized Primary Bedroom (14' x 21') on main level with large, custom, walk in closet & custom wall safe! Remodeled Primary Bathroom! Spacious Secondary Bedrooms! Huge Bonus/Loft Area with custom built-ins! Surround Sound Audio System with Yamaha receiver! Private, Fenced Back Yard with professionally maintained landscaping & Patio! Extended concrete Driveway for better parking! Upgraded Schlage Lock sets on all ext doors with keypad control! Located in Locust Town Center with Government Center, Police Department, banking, restaurants & more!
Zillow last checked: 8 hours ago
Listing updated: June 18, 2024 at 12:52pm
Listing Provided by:
Matt Sarver Matt@TheSarverGroup.com,
Keller Williams Lake Norman,
Brook Eldridge,
Keller Williams Lake Norman
Bought with:
Katie Burton
Realty One Group Revolution
Source: Canopy MLS as distributed by MLS GRID,MLS#: 4122726
Facts & features
Interior
Bedrooms & bathrooms
- Bedrooms: 3
- Bathrooms: 3
- Full bathrooms: 3
- Main level bedrooms: 2
Primary bedroom
- Level: Main
Bedroom s
- Level: Main
Bedroom s
- Level: Upper
Bathroom full
- Level: Main
Bathroom full
- Level: Upper
Bonus room
- Level: Upper
Breakfast
- Level: Main
Great room
- Level: Main
Kitchen
- Level: Main
Laundry
- Level: Main
Office
- Level: Main
Heating
- Heat Pump
Cooling
- Ceiling Fan(s), Central Air
Appliances
- Included: Dishwasher, Disposal, Dryer, Electric Cooktop, Electric Water Heater, ENERGY STAR Qualified Dishwasher, Exhaust Fan, Exhaust Hood, Microwave, Oven, Plumbed For Ice Maker, Self Cleaning Oven, Washer, Washer/Dryer
- Laundry: Laundry Room, Main Level
Features
- Attic Other, Breakfast Bar, Built-in Features, Kitchen Island, Open Floorplan, Pantry, Walk-In Closet(s)
- Flooring: Carpet, Hardwood, Tile
- Doors: French Doors, Insulated Door(s)
- Windows: Insulated Windows
- Has basement: No
- Attic: Other
Interior area
- Total structure area: 2,446
- Total interior livable area: 2,446 sqft
- Finished area above ground: 2,446
- Finished area below ground: 0
Property
Parking
- Total spaces: 2
- Parking features: Driveway, Attached Garage, Garage Faces Rear, Garage on Main Level
- Attached garage spaces: 2
- Has uncovered spaces: Yes
Features
- Levels: One and One Half
- Stories: 1
- Patio & porch: Covered, Front Porch, Patio
- Fencing: Back Yard,Fenced
Lot
- Size: 0.16 Acres
- Features: Level
Details
- Parcel number: 557503333358
- Zoning: SFR
- Special conditions: Standard
Construction
Type & style
- Home type: SingleFamily
- Architectural style: Transitional
- Property subtype: Single Family Residence
Materials
- Fiber Cement
- Foundation: Slab
Condition
- New construction: No
- Year built: 2012
Utilities & green energy
- Sewer: Public Sewer
- Water: City
- Utilities for property: Electricity Connected
Community & neighborhood
Security
- Security features: Smoke Detector(s)
Location
- Region: Locust
- Subdivision: Locust Town Center
HOA & financial
HOA
- Has HOA: Yes
- HOA fee: $62 annually
- Association name: Locust Town Center Owners Assoc.
Other
Other facts
- Listing terms: Cash,Conventional,VA Loan
- Road surface type: Concrete, Paved
Price history
| Date | Event | Price |
|---|---|---|
| 6/18/2024 | Sold | $430,000-1.1%$176/sqft |
Source: | ||
| 5/3/2024 | Price change | $434,900-2.2%$178/sqft |
Source: | ||
| 4/16/2024 | Price change | $444,900-2.2%$182/sqft |
Source: | ||
| 4/5/2024 | Listed for sale | $454,900+58.5%$186/sqft |
Source: | ||
| 9/26/2019 | Sold | $287,000-0.7%$117/sqft |
Source: | ||
Public tax history
Tax history is unavailable.
Neighborhood: 28097
Nearby schools
GreatSchools rating
- 9/10Locust Elementary SchoolGrades: K-5Distance: 0.6 mi
- 6/10West Stanly Middle SchoolGrades: 6-8Distance: 2.7 mi
- 5/10West Stanly High SchoolGrades: 9-12Distance: 4.6 mi
Schools provided by the listing agent
- Elementary: Locust
- Middle: West Stanly
- High: West Stanly
Source: Canopy MLS as distributed by MLS GRID. This data may not be complete. We recommend contacting the local school district to confirm school assignments for this home.
Get a cash offer in 3 minutes
Find out how much your home could sell for in as little as 3 minutes with a no-obligation cash offer.
Estimated market value
$444,100
Get a cash offer in 3 minutes
Find out how much your home could sell for in as little as 3 minutes with a no-obligation cash offer.
Estimated market value
$444,100

