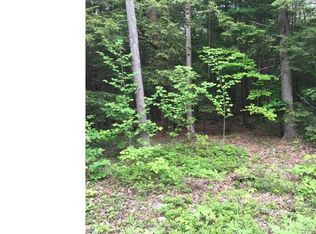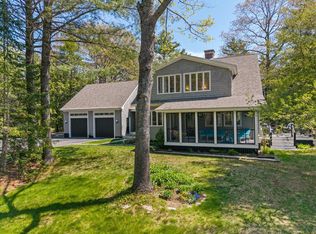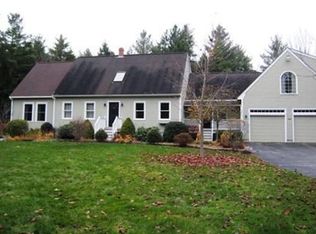Closed
$2,500,000
258 Harris Road, Cumberland, ME 04021
4beds
6,380sqft
Single Family Residence
Built in 2016
5.94 Acres Lot
$2,761,200 Zestimate®
$392/sqft
$8,384 Estimated rent
Home value
$2,761,200
$2.54M - $3.01M
$8,384/mo
Zestimate® history
Loading...
Owner options
Explore your selling options
What's special
This exquisite home offers a modern style, extraordinary attention to detail and extensive quality throughout. Custom designed throughout this builder's home is a 7,500 sq. ft. estate set on almost 6 acres in Cumberland Center. It features an open first floor with a high-end gourmet kitchen including walnut cabinets, a butler's pantry, spacious living room, dining room, family room and den. Each room offers quality finishes including custom light fixtures and tailored design making this home truly spectacular. The primary suite is privately tucked away on the first floor with his/her walk-in custom closets, spa like bathroom with soaking tub, tiled shower, access to outdoor shower and private laundry. The second floor enjoys an open staircase and hallway overlooking the stunning first floor. There are three ensuites, bonus room with wet bar and second large laundry room. The property also features a detached barn perfect for a car collection and/or separate gathering space. Rest easy with a whole house generator, irrigation, radiant heat in all floors from basement up thru to the second floor, garage, barn and partly in driveway for snow melt. This home is truly spectacular with attention to detail at every turn! Relax on the front porch as this estate provides ultimate privacy.
Zillow last checked: 8 hours ago
Listing updated: January 13, 2025 at 07:10pm
Listed by:
Landmark Realty
Bought with:
North Point Realty LLC
Source: Maine Listings,MLS#: 1556545
Facts & features
Interior
Bedrooms & bathrooms
- Bedrooms: 4
- Bathrooms: 6
- Full bathrooms: 4
- 1/2 bathrooms: 2
Primary bedroom
- Features: Cathedral Ceiling(s), Double Vanity, Full Bath, Laundry/Laundry Hook-up, Separate Shower, Soaking Tub, Walk-In Closet(s)
- Level: First
Bedroom 2
- Features: Built-in Features, Full Bath, Suite, Walk-In Closet(s)
- Level: Second
Bedroom 3
- Features: Built-in Features, Full Bath, Suite, Walk-In Closet(s)
- Level: Second
Bedroom 4
- Features: Closet, Full Bath, Suite
- Level: Second
Bonus room
- Features: Above Garage, Built-in Features, Cathedral Ceiling(s)
- Level: Second
Den
- Features: Built-in Features, Gas Fireplace
- Level: First
Dining room
- Features: Formal
- Level: First
Great room
- Level: First
Kitchen
- Features: Kitchen Island, Pantry
- Level: First
Laundry
- Features: Built-in Features, Utility Sink
- Level: Second
Living room
- Features: Cathedral Ceiling(s), Formal
- Level: First
Mud room
- Features: Built-in Features, Closet
- Level: First
Heating
- Hot Water, Radiant
Cooling
- Heat Pump
Appliances
- Included: Dishwasher, Gas Range, Refrigerator, Trash Compactor
- Laundry: Built-Ins, Sink
Features
- 1st Floor Primary Bedroom w/Bath, Pantry, Shower, Walk-In Closet(s)
- Flooring: Carpet, Concrete, Tile, Wood
- Windows: Triple Pane Windows
- Basement: Interior Entry,Daylight,Finished,Full,Partial,Unfinished
- Number of fireplaces: 1
Interior area
- Total structure area: 6,380
- Total interior livable area: 6,380 sqft
- Finished area above ground: 6,380
- Finished area below ground: 0
Property
Parking
- Total spaces: 4
- Parking features: Paved, 11 - 20 Spaces, Garage Door Opener, Detached, Heated Garage
- Attached garage spaces: 4
Features
- Patio & porch: Patio, Porch
- Has view: Yes
- View description: Fields, Trees/Woods
Lot
- Size: 5.94 Acres
- Features: Neighborhood, Level, Open Lot, Landscaped, Wooded
Details
- Additional structures: Outbuilding, Barn(s)
- Parcel number: CMBLMR03L23D
- Zoning: RR2
- Other equipment: Generator
Construction
Type & style
- Home type: SingleFamily
- Architectural style: Contemporary,New Englander,Shingle
- Property subtype: Single Family Residence
Materials
- Wood Frame, Shingle Siding
- Roof: Other
Condition
- Year built: 2016
Utilities & green energy
- Electric: Circuit Breakers, Underground
- Sewer: Private Sewer
- Water: Private, Well
Green energy
- Water conservation: Air Exchanger
Community & neighborhood
Security
- Security features: Security System, Air Radon Mitigation System
Location
- Region: Cumberland
Other
Other facts
- Road surface type: Paved
Price history
| Date | Event | Price |
|---|---|---|
| 7/18/2023 | Sold | $2,500,000-10.7%$392/sqft |
Source: | ||
| 5/24/2023 | Pending sale | $2,800,000$439/sqft |
Source: | ||
| 4/19/2023 | Listed for sale | $2,800,000$439/sqft |
Source: | ||
Public tax history
| Year | Property taxes | Tax assessment |
|---|---|---|
| 2024 | $30,802 +5% | $1,324,800 |
| 2023 | $29,344 +5.3% | $1,324,800 +0.8% |
| 2022 | $27,863 +3.2% | $1,314,300 |
Find assessor info on the county website
Neighborhood: 04021
Nearby schools
GreatSchools rating
- 10/10Mabel I Wilson SchoolGrades: PK-3Distance: 2.3 mi
- 10/10Greely Middle SchoolGrades: 6-8Distance: 2.4 mi
- 10/10Greely High SchoolGrades: 9-12Distance: 2.6 mi
Sell for more on Zillow
Get a free Zillow Showcase℠ listing and you could sell for .
$2,761,200
2% more+ $55,224
With Zillow Showcase(estimated)
$2,816,424

