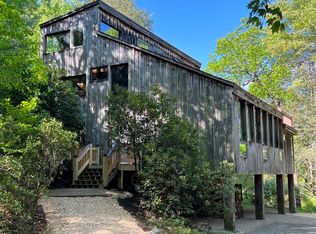Beautiful Cape style home nestled in it's own private, peaceful setting. Nature abounds in this mostly wooded lot with enough open land for kids to roam or for some gardening. While sitting out on the deck you will love the tranquility and sounds of the babbling brook across the street that will just relax you after your day. Inside you will find a home that is wonderful for entertaining. Family room flows through the dining area to a recently remodeled kitchen with new cabinets, back splash and granite counter tops. The wood stove in the family room warms this home perfectly for those colder New England nights. Two great sized bedrooms upstairs with large windows for natural light. Down stairs you will find the 3rd bedroom with same gorgeous wood floors seen throughout the entire home. Walk out basement goes straight to the driveway. You will be minutes to Amherst Center, bus routes and Colleges in the area.
This property is off market, which means it's not currently listed for sale or rent on Zillow. This may be different from what's available on other websites or public sources.

