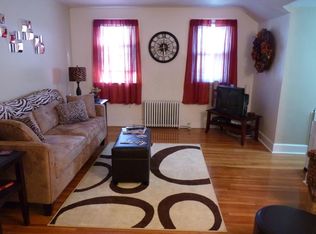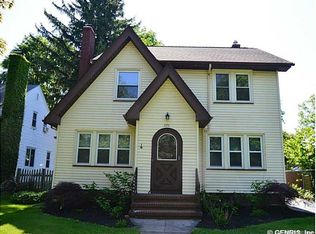Closed
$268,000
258 Glen Ellyn Way, Rochester, NY 14618
3beds
1,222sqft
Single Family Residence
Built in 1946
8,712 Square Feet Lot
$294,300 Zestimate®
$219/sqft
$2,073 Estimated rent
Maximize your home sale
Get more eyes on your listing so you can sell faster and for more.
Home value
$294,300
$271,000 - $321,000
$2,073/mo
Zestimate® history
Loading...
Owner options
Explore your selling options
What's special
Very Charming Cape Cod Style Home In Fabulous Location Near 12 Corners! 1st Floor Features Spacious Living Room With Fireplace, Eat-In Kitchen, 2 Bedrooms & Bath, and Wonderful Enclosed Rear Sunroom/Porch! 2nd Floor Features Open Loft/Study Area W/Dormer Window, and 3rd Guest Bedroom, Plus Lots of Attic Storage! Roof 2004 Tear-Off, Furnace & Central AC 2010, Siding & Gutters 2012, Water Heater 2016, Upgraded 150 Amp Electric Service. Great Location with Sidewalks, Streetlights, and Short Walk to 12 Corners Shops, Restaurants & Schools! Delayed Negotiations Until Mon 5/1 at 2:00 PM.
Zillow last checked: 8 hours ago
Listing updated: May 24, 2023 at 03:56am
Listed by:
Steven W. Ward 585-703-9400,
RE/MAX Realty Group
Bought with:
Kristi Dellaria, 10401339575
Howard Hanna
Source: NYSAMLSs,MLS#: R1467315 Originating MLS: Rochester
Originating MLS: Rochester
Facts & features
Interior
Bedrooms & bathrooms
- Bedrooms: 3
- Bathrooms: 1
- Full bathrooms: 1
- Main level bathrooms: 1
- Main level bedrooms: 2
Heating
- Gas, Forced Air
Cooling
- Central Air
Appliances
- Included: Dryer, Dishwasher, Electric Oven, Electric Range, Gas Water Heater, Microwave, Refrigerator, Washer
Features
- Ceiling Fan(s), Den, Entrance Foyer, Eat-in Kitchen, French Door(s)/Atrium Door(s), Separate/Formal Living Room, Home Office, Living/Dining Room, Bedroom on Main Level, Main Level Primary
- Flooring: Carpet, Ceramic Tile, Hardwood, Varies
- Basement: Full
- Number of fireplaces: 1
Interior area
- Total structure area: 1,222
- Total interior livable area: 1,222 sqft
Property
Parking
- Total spaces: 1
- Parking features: Attached, Garage, Garage Door Opener
- Attached garage spaces: 1
Accessibility
- Accessibility features: Accessible Bedroom
Features
- Patio & porch: Deck, Enclosed, Porch
- Exterior features: Blacktop Driveway, Deck
Lot
- Size: 8,712 sqft
- Dimensions: 50 x 150
- Features: Residential Lot
Details
- Parcel number: 2620001370600002028000
- Special conditions: Standard
Construction
Type & style
- Home type: SingleFamily
- Architectural style: Cape Cod
- Property subtype: Single Family Residence
Materials
- Vinyl Siding, Copper Plumbing
- Foundation: Block
- Roof: Asphalt,Shingle
Condition
- Resale
- Year built: 1946
Utilities & green energy
- Electric: Circuit Breakers
- Sewer: Connected
- Water: Connected, Public
- Utilities for property: Cable Available, Sewer Connected, Water Connected
Community & neighborhood
Location
- Region: Rochester
- Subdivision: Glen Ellyn Way
Other
Other facts
- Listing terms: Cash,Conventional
Price history
| Date | Event | Price |
|---|---|---|
| 11/23/2024 | Listing removed | $2,900$2/sqft |
Source: Zillow Rentals Report a problem | ||
| 11/6/2024 | Price change | $2,900-3.3%$2/sqft |
Source: Zillow Rentals Report a problem | ||
| 10/16/2024 | Listed for rent | $3,000$2/sqft |
Source: Zillow Rentals Report a problem | ||
| 5/22/2023 | Sold | $268,000+21.9%$219/sqft |
Source: | ||
| 5/2/2023 | Pending sale | $219,900$180/sqft |
Source: | ||
Public tax history
| Year | Property taxes | Tax assessment |
|---|---|---|
| 2024 | -- | $155,000 |
| 2023 | -- | $155,000 |
| 2022 | -- | $155,000 |
Find assessor info on the county website
Neighborhood: 14618
Nearby schools
GreatSchools rating
- NACouncil Rock Primary SchoolGrades: K-2Distance: 0.8 mi
- 7/10Twelve Corners Middle SchoolGrades: 6-8Distance: 0.4 mi
- 8/10Brighton High SchoolGrades: 9-12Distance: 0.5 mi
Schools provided by the listing agent
- Elementary: French Road Elementary
- Middle: Twelve Corners Middle
- High: Brighton High
- District: Brighton
Source: NYSAMLSs. This data may not be complete. We recommend contacting the local school district to confirm school assignments for this home.

