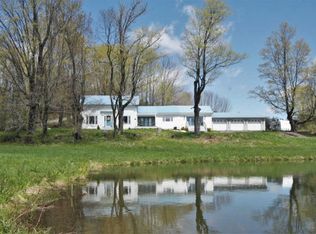Horse/cattle ranch on 50 beautiful acres of rolling fields and meadows. Custom built 3 bedroom, 2 bath home in excellent condition. Open floor plan, cathedral ceilings, exposed beams, hardwood floors, tongue & groove knotty pine interior finish. Spacious covered porch, gorgeous views. 30x40 workshop, fenced paddocks, and year round brook. Borders 1700 acres of State land. Perfect farm setting. View entire farm from back porch.
This property is off market, which means it's not currently listed for sale or rent on Zillow. This may be different from what's available on other websites or public sources.
