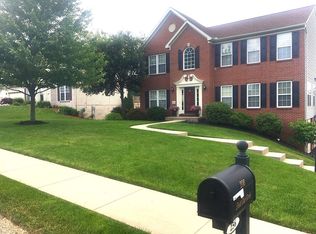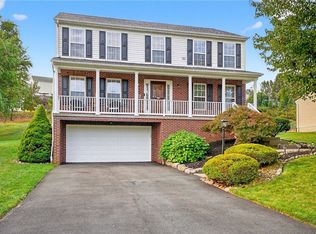Located in Robinson Township, this two-story style home has 3 bedrooms, 3 full baths and 1 half bath. 258 Field Club Circle is situated in the Montour School District and Field Club Manor neighborhood. The sale of this home includes refrigerator, gas stove, dish washer, disposal, microwave oven, wall to wall carpet, multi-pane windows, automatic garage door opener, washer/dryer, and window treatments. This home also has a 2 car integral garage, fireplace, ceramic tile, hard wood, wall to wall carpet floors, gas heating, and electric, central air cooling.
This property is off market, which means it's not currently listed for sale or rent on Zillow. This may be different from what's available on other websites or public sources.


