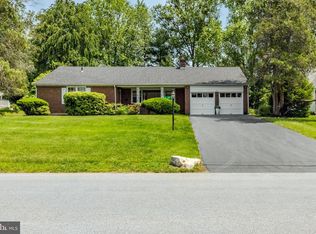Welcome to 258 Ellis Rd in Merion Golf Manor neighborhood. This center hall Cape Cod style home features 3/4 bedrooms and 3 full baths. The master bedroom is located on the second floor with a private master bath, large closet and an extra storage area that doubles as a quiet getaway. Also, on the second floor are two large bedrooms, which share the hall bath. A first floor room can also be used as a bedroom/den/study whichever fits your families needs, and is adjacent to the third full bathroom. Hardwood floors run throughout the home. The living room is spacious with a stone fireplace as the focal point. The dining room has access to the kitchen for easy entertaining. A set of glass french doors leads to a sun room flanked with windows overlooking the back yard and deck. An attached 2 car garage completes this darling home in the desirable Haverford school district . 2020-02-13
This property is off market, which means it's not currently listed for sale or rent on Zillow. This may be different from what's available on other websites or public sources.

