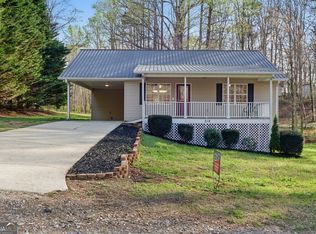Closed
$205,000
258 Eden Woods Rd, Clarkesville, GA 30523
2beds
1,024sqft
Single Family Residence
Built in 2002
0.46 Acres Lot
$235,100 Zestimate®
$200/sqft
$1,554 Estimated rent
Home value
$235,100
$223,000 - $247,000
$1,554/mo
Zestimate® history
Loading...
Owner options
Explore your selling options
What's special
Back on the Market! (No fault of seller) Check out this adorable home, move in ready with spacious front porch. This charming home offers an open floor plan with lots of natural light. The kitchen has solid surface countertops and stainless steel appliances. The roof, HVAC system, appliances and flooring were all replaced when the home was updated in 2021.The private wooded backyard with a covered deck offers a place for much needed rest and relaxation, your own private sanctuary! This home features a tall crawl space and a storage shed! There is an annual $75 Road Agreement. A maintenance agreement with a contractor is currently in place to maintain the road. This home is conveniently located 5 minutes from charming downtown Clarkesville, Piedmont College, downtown Demorest and several medical facilities. Looking to downsize or purchase your first home? We have the home for you! (Seller is related to listing agent)
Zillow last checked: 8 hours ago
Listing updated: January 01, 2026 at 07:31am
Listed by:
Katrina D Bishop 770-539-4224,
Virtual Properties Realty.com
Bought with:
Meghann M Brackett, 372427
BHHS Georgia Properties
Source: GAMLS,MLS#: 10540534
Facts & features
Interior
Bedrooms & bathrooms
- Bedrooms: 2
- Bathrooms: 1
- Full bathrooms: 1
- Main level bathrooms: 1
- Main level bedrooms: 2
Dining room
- Features: Dining Rm/Living Rm Combo
Kitchen
- Features: Pantry
Heating
- Central
Cooling
- Ceiling Fan(s), Central Air
Appliances
- Included: Dishwasher, Ice Maker, Oven/Range (Combo), Refrigerator
- Laundry: Other
Features
- Master On Main Level, Other
- Flooring: Vinyl
- Basement: None
- Has fireplace: No
- Common walls with other units/homes: No Common Walls
Interior area
- Total structure area: 1,024
- Total interior livable area: 1,024 sqft
- Finished area above ground: 1,024
- Finished area below ground: 0
Property
Parking
- Total spaces: 2
- Parking features: Parking Pad
- Has uncovered spaces: Yes
Features
- Levels: One
- Stories: 1
- Patio & porch: Deck, Porch
- Waterfront features: No Dock Or Boathouse
- Body of water: None
Lot
- Size: 0.46 Acres
- Features: Other, Sloped
Details
- Additional structures: Shed(s)
- Parcel number: 073 093M
- Special conditions: Agent/Seller Relationship
Construction
Type & style
- Home type: SingleFamily
- Architectural style: Ranch,Traditional
- Property subtype: Single Family Residence
Materials
- Vinyl Siding
- Foundation: Block
- Roof: Other
Condition
- Updated/Remodeled
- New construction: No
- Year built: 2002
Utilities & green energy
- Sewer: Septic Tank
- Water: Public
- Utilities for property: Cable Available, Electricity Available, High Speed Internet, Other, Phone Available, Water Available
Community & neighborhood
Security
- Security features: Carbon Monoxide Detector(s), Smoke Detector(s)
Community
- Community features: None
Location
- Region: Clarkesville
- Subdivision: Eden Woods
HOA & financial
HOA
- Has HOA: Yes
- HOA fee: $75 annually
- Services included: Other
Other
Other facts
- Listing agreement: Exclusive Right To Sell
- Listing terms: Cash,Conventional,FHA,VA Loan
Price history
| Date | Event | Price |
|---|---|---|
| 12/30/2025 | Sold | $205,000-6.8%$200/sqft |
Source: | ||
| 12/11/2025 | Pending sale | $220,000$215/sqft |
Source: | ||
| 10/3/2025 | Price change | $220,000-4.3%$215/sqft |
Source: | ||
| 9/23/2025 | Listed for sale | $230,000$225/sqft |
Source: | ||
| 9/22/2025 | Pending sale | $230,000$225/sqft |
Source: | ||
Public tax history
Tax history is unavailable.
Neighborhood: 30523
Nearby schools
GreatSchools rating
- 6/10Demorest Elementary SchoolGrades: PK-5Distance: 2.2 mi
- 6/10Wilbanks Middle SchoolGrades: 6-8Distance: 2.1 mi
- NAHabersham Ninth Grade AcademyGrades: 9Distance: 3.2 mi
Schools provided by the listing agent
- Elementary: Demorest
- Middle: H A Wilbanks
- High: Habersham Central
Source: GAMLS. This data may not be complete. We recommend contacting the local school district to confirm school assignments for this home.

Get pre-qualified for a loan
At Zillow Home Loans, we can pre-qualify you in as little as 5 minutes with no impact to your credit score.An equal housing lender. NMLS #10287.
