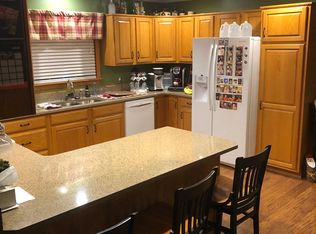Sold for $99,900
$99,900
258 Eagleville Rd, Blanchard, PA 16826
3beds
1,248sqft
Single Family Residence
Built in 1972
1.03 Acres Lot
$180,800 Zestimate®
$80/sqft
$1,375 Estimated rent
Home value
$180,800
$150,000 - $212,000
$1,375/mo
Zestimate® history
Loading...
Owner options
Explore your selling options
What's special
Looking for country living, one level living. This property is the perfect fixer upper. Laundry is on the main level but could be moved to basement for the third bedroom. You can live in while you remodel. The appliances are AS-IS. Property being sold AS-IS/WHERE-IS. Public water and sewer. Metal Roof. Do Not try to lift the garage door as there is an issue with it. Would also make a great flipper. Nice country setting. Motivated Seller. Cash offers. Call me today for your private showing at 570-660-2890.
Zillow last checked: 8 hours ago
Listing updated: September 01, 2024 at 10:21pm
Listed by:
Tina Marie Weaver,
EXP REALTY, Montoursville
Bought with:
Jerri L Young, AB068696
SWC Realty
Source: West Branch Valley AOR,MLS#: WB-97154
Facts & features
Interior
Bedrooms & bathrooms
- Bedrooms: 3
- Bathrooms: 1
- Full bathrooms: 1
Bedroom 1
- Description: Carpet, 2 Windows, Closet, Built-Ins
- Level: Main
- Area: 154
- Dimensions: 14 x 11
Bedroom 2
- Description: Carpet, Closet, 2 Windows
- Level: Upper
- Area: 157.32
- Dimensions: 13.8 x 11.4
Bathroom
- Description: Laminate Floor, Closet, Built-Ins
- Level: Main
- Area: 72.25
- Dimensions: 8.5 x 8.5
Basement
- Description: Full, Concrete
Dining area
- Description: Carpet, 2 Windows
- Level: Main
- Area: 85.16
- Dimensions: 8.11 x 10.5
Other
- Level: Main
- Area: 491.4
- Dimensions: 23.4 x 21
Kitchen
- Description: Laminate Floor, Eat In, Window, Door To Back Porch
- Level: Main
- Area: 234.84
- Dimensions: 20.6 x 11.4
Laundry
- Description: Ceiling Fan, Window, Closet, 12X12 Tiles
- Level: Main
- Area: 77
- Dimensions: 7 x 11
Living room
- Description: Carpet, 4 Windows
- Level: Main
- Area: 288
- Dimensions: 24 x 12
Other
- Description: Back Covered Porch Off Kitchen
- Level: Main
- Area: 180.23
- Dimensions: 18.6 x 9.69
Workshop
- Area: 148.96
- Dimensions: 11.2 x 13.3
Heating
- Propane, See Remarks
Cooling
- None
Appliances
- Included: Electric, Refrigerator
- Laundry: Main Level
Features
- Flooring: Carpet W/W, Laminate, Vinyl
- Windows: Original
- Basement: Full
- Has fireplace: No
- Fireplace features: None
Interior area
- Total structure area: 1,248
- Total interior livable area: 1,248 sqft
- Finished area above ground: 1,248
- Finished area below ground: 0
Property
Parking
- Parking features: Gravel
- Has attached garage: Yes
Accessibility
- Accessibility features: Main Floor Bath(s)
Features
- Levels: One
- Patio & porch: Porch
- Has view: Yes
- View description: Residential
- Waterfront features: None
Lot
- Size: 1.03 Acres
- Features: Level, Cleared
- Topography: Level
Details
- Additional structures: Workshop, Shed(s)
- Parcel number: 04-416-,143B,0000-
- Zoning: Residential
Construction
Type & style
- Home type: SingleFamily
- Property subtype: Single Family Residence
Materials
- Stucco
- Foundation: Block
- Roof: Metal
Condition
- Year built: 1972
Utilities & green energy
- Electric: 100-150 Amps
- Water: Public
- Utilities for property: Underground Utilities
Community & neighborhood
Location
- Region: Blanchard
- Subdivision: Other
Other
Other facts
- Listing terms: Cash
Price history
| Date | Event | Price |
|---|---|---|
| 7/17/2023 | Sold | $99,900$80/sqft |
Source: Public Record Report a problem | ||
| 6/4/2023 | Listed for sale | $99,900$80/sqft |
Source: West Branch Valley AOR #WB-97154 Report a problem | ||
Public tax history
| Year | Property taxes | Tax assessment |
|---|---|---|
| 2024 | $1,689 +5.9% | $29,060 |
| 2023 | $1,595 -2.5% | $29,060 |
| 2022 | $1,636 +0.2% | $29,060 |
Find assessor info on the county website
Neighborhood: 16826
Nearby schools
GreatSchools rating
- 4/10Liberty-Curtin El SchoolGrades: K-4Distance: 1 mi
- 5/10Central Mountain Middle SchoolGrades: 5-8Distance: 6.2 mi
- 4/10Central Mountain High SchoolGrades: 9-12Distance: 6 mi
Get pre-qualified for a loan
At Zillow Home Loans, we can pre-qualify you in as little as 5 minutes with no impact to your credit score.An equal housing lender. NMLS #10287.
