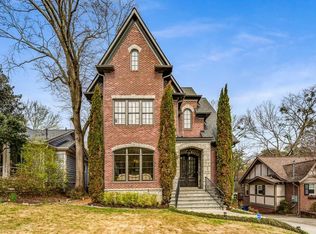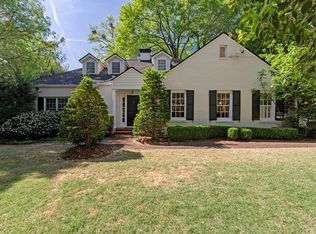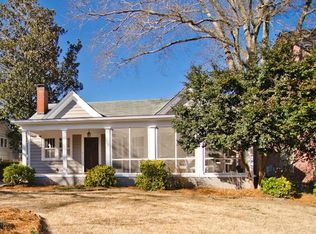Closed
$815,000
258 E Wesley Rd NE, Atlanta, GA 30305
3beds
2,100sqft
Single Family Residence, Residential
Built in 1930
7,954.06 Square Feet Lot
$824,500 Zestimate®
$388/sqft
$4,628 Estimated rent
Home value
$824,500
$750,000 - $907,000
$4,628/mo
Zestimate® history
Loading...
Owner options
Explore your selling options
What's special
You have got to come see inside this show-stopper on the sidewalk side of E Wesley and around the corner from Garden Hills Park & community pool! Enchanting Garden Hills 1930s Tudor home with historic charm and modern amenities! Beautiful & bright entry, large living room with fireplace and grand picture window overlooking one of the nicest and flattest front yards on E Wesley. Newly refinished hardwood floors, updated gourmet kitchen featuring new quartz counters, stainless appliances, and cozy breakfast nook, and large Owner’s Suite, including updated full bath. Double-pane windows throughout. Dining room opens onto back deck overlooking private, level backyard. Fully finished terrace level features entertainment room plus 2 bedrooms and a full bath. Several areas for a WFH setup. Off-street parking plus carport. Minutes to 75, 85, and 400. Walk to GH Elementary, AIS, CKS, Duck Pond, multiple houses of worship, and MARTA. Hurry, this home is one of the best values in the very socially active Garden Hills community! **Special financing and 2-1 buydown rate through Preferred lender Brant Gilmore at Truist Bank who pays the loan closing costs up to $10,000.** Seller will pay up to $13,000 for 2-1 Buydown. Make sure to reference property listed by Joel Roberts for this special. *Advertised Interest Rate and Closing Costs subject to change*
Zillow last checked: 8 hours ago
Listing updated: September 30, 2024 at 12:48pm
Listing Provided by:
JOEL ROBERTS,
Keller Williams Rlty, First Atlanta
Bought with:
Carol Lawson, 353365
Boulevard Homes, LLC
Source: FMLS GA,MLS#: 7385046
Facts & features
Interior
Bedrooms & bathrooms
- Bedrooms: 3
- Bathrooms: 3
- Full bathrooms: 2
- 1/2 bathrooms: 1
- Main level bathrooms: 1
- Main level bedrooms: 1
Primary bedroom
- Features: Master on Main, Roommate Floor Plan
- Level: Master on Main, Roommate Floor Plan
Bedroom
- Features: Master on Main, Roommate Floor Plan
Primary bathroom
- Features: Double Vanity, Shower Only
Dining room
- Features: Seats 12+, Separate Dining Room
Kitchen
- Features: Breakfast Bar, Cabinets Other, Country Kitchen, Eat-in Kitchen, Kitchen Island, Solid Surface Counters
Heating
- Forced Air
Cooling
- Attic Fan, Ceiling Fan(s), Central Air
Appliances
- Included: Dishwasher, Disposal, Gas Range, Gas Water Heater, Refrigerator
- Laundry: Laundry Room, Lower Level
Features
- Entrance Foyer, High Ceilings 9 ft Main, High Speed Internet, His and Hers Closets, Walk-In Closet(s)
- Flooring: Hardwood
- Windows: None
- Basement: Finished,Finished Bath,Full
- Number of fireplaces: 1
- Fireplace features: Gas Log, Living Room
- Common walls with other units/homes: No Common Walls
Interior area
- Total structure area: 2,100
- Total interior livable area: 2,100 sqft
Property
Parking
- Total spaces: 2
- Parking features: Carport, Detached, Driveway, Level Driveway
- Has garage: Yes
- Carport spaces: 2
- Has uncovered spaces: Yes
Accessibility
- Accessibility features: Accessible Entrance
Features
- Levels: Two
- Stories: 2
- Patio & porch: Deck, Front Porch
- Exterior features: Garden
- Pool features: None
- Spa features: None
- Fencing: None
- Has view: Yes
- View description: Other
- Waterfront features: None
- Body of water: None
Lot
- Size: 7,954 sqft
- Features: Back Yard, Landscaped, Level
Details
- Additional structures: Garage(s)
- Parcel number: 17 010000030182
- Other equipment: Irrigation Equipment
- Horse amenities: None
Construction
Type & style
- Home type: SingleFamily
- Architectural style: Bungalow,Tudor
- Property subtype: Single Family Residence, Residential
Materials
- Brick 4 Sides
- Foundation: Slab
- Roof: Composition
Condition
- Resale
- New construction: No
- Year built: 1930
Utilities & green energy
- Electric: None
- Sewer: Public Sewer
- Water: Public
- Utilities for property: Cable Available, Electricity Available, Natural Gas Available, Sewer Available, Underground Utilities, Water Available
Green energy
- Energy efficient items: Insulation, Thermostat
- Energy generation: None
Community & neighborhood
Security
- Security features: Fire Alarm, Security System Owned, Smoke Detector(s)
Community
- Community features: Near Public Transport, Near Schools, Park, Playground, Pool, Public Transportation, Sidewalks, Street Lights, Swim Team
Location
- Region: Atlanta
- Subdivision: Garden Hills
Other
Other facts
- Road surface type: Paved
Price history
| Date | Event | Price |
|---|---|---|
| 9/27/2024 | Sold | $815,000-4.1%$388/sqft |
Source: | ||
| 9/6/2024 | Pending sale | $850,000$405/sqft |
Source: | ||
| 8/14/2024 | Price change | $850,000-2.9%$405/sqft |
Source: | ||
| 8/5/2024 | Price change | $874,9900%$417/sqft |
Source: | ||
| 7/9/2024 | Price change | $875,000-2.8%$417/sqft |
Source: | ||
Public tax history
| Year | Property taxes | Tax assessment |
|---|---|---|
| 2024 | $9,693 +29.6% | $330,400 |
| 2023 | $7,477 -20.6% | $330,400 |
| 2022 | $9,415 +23% | $330,400 +29% |
Find assessor info on the county website
Neighborhood: Garden Hills
Nearby schools
GreatSchools rating
- 7/10Garden Hills Elementary SchoolGrades: PK-5Distance: 0.2 mi
- 6/10Sutton Middle SchoolGrades: 6-8Distance: 1.6 mi
- 8/10North Atlanta High SchoolGrades: 9-12Distance: 4.6 mi
Schools provided by the listing agent
- Elementary: Garden Hills
- Middle: Willis A. Sutton
- High: North Atlanta
Source: FMLS GA. This data may not be complete. We recommend contacting the local school district to confirm school assignments for this home.
Get a cash offer in 3 minutes
Find out how much your home could sell for in as little as 3 minutes with a no-obligation cash offer.
Estimated market value
$824,500
Get a cash offer in 3 minutes
Find out how much your home could sell for in as little as 3 minutes with a no-obligation cash offer.
Estimated market value
$824,500


