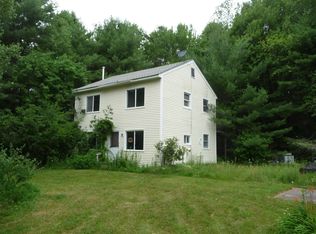Price Reduction! 4 bed, 3.5 bath, 3700 SF custom reproduction 1700’s cape on 3.5-acre property in the sought-after Hopkinton School District! Includes In-law apartment and post-and-beam barn with pasture ready for your hobby or home business! Cherry Hardwood floors with radiant in-floor heating on 1st floor. Expansive eat-in kitchen has Thermador prof. range, Wolf double oven, Fisher&Paykel double dishwasher, high end cabinets, granite countertops, walk-in pantry, and a Lopi pellet stove/ colonial beehive oven. 1st floor primary BR with spacious en-suite with walk-in shower and soaking tub. Brick FP and a wall of built-ins in Living Room, and a sun-filled family room offers rear patio access. 3 Bedrooms and a full bath complete the 2nd level. Unfinished Basement has storage space and 10x13 walk-in cooler with humidifier system. A large, bright in-law apartment with a ¾ bath, full kitchen, and separate entrance, offers income potential above the garage. Ca. 2018 post and beam barn includes electricity, cold and on-demand hot water, floor drain, mini split heating and cooling, triple sink, and gas oven & range as well as walk-in cooler room. Back of barn could host livestock or farm equipment. Tack room was previously certified as small scale milking operation (sheep). Adjacent pasture has multiple gates for easy access. Chicken coop for your flock and garden space for veggies! 5 min off I-89. 20 min to Concord and 20 min to Pat's Peak to Ski or ride! Showings begin 9/18.
This property is off market, which means it's not currently listed for sale or rent on Zillow. This may be different from what's available on other websites or public sources.
