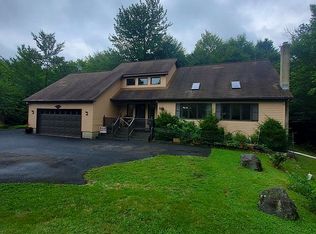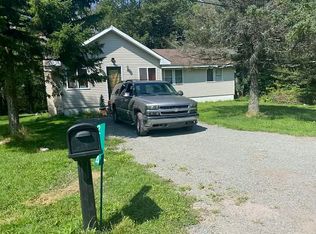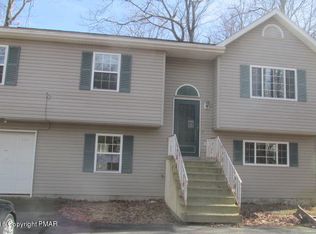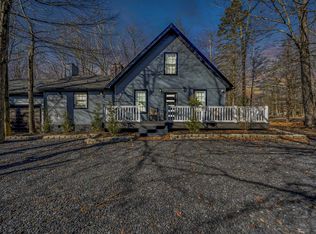Sold for $650,000
$650,000
258 Dorset Rd, Tobyhanna, PA 18466
4beds
3,821sqft
SingleFamily
Built in 2005
0.31 Acres Lot
$646,100 Zestimate®
$170/sqft
$3,125 Estimated rent
Home value
$646,100
$614,000 - $678,000
$3,125/mo
Zestimate® history
Loading...
Owner options
Explore your selling options
What's special
This newly renovated corner property home is PERFECT!
PERFECT for a family.
PERFECT for a Short Term Rental Investor.
As only a center colonial can offer, a majestic entry way leads to a den, formal dining room and sprawling vaulted living room with outstanding oak floors, enhanced by a jaw dropping fireplace and overlooked by a second floor catwalk.
Enjoy a huge deck for gatherings and celebrations. Enter from the kitchen or either side of the yard.
Melt your cares away in your dream master bathroom's Jacuzzi or separate rain shower. All bathrooms are equipped with luxurious showers, tubs and linen closets. The entire second floor has newly installed worry-free high grade vinyl tile floors.
All four spacious bedrooms are located on the second floor with a bonus room/office on the main floor.
A spread out kitchen is equipped with gorgeous cabinetry and ample storage. Enjoy your meal in a truly large eat-in kitchen or take right outside to your spacious deck.
The storage never ends in this magnificent home. Enjoy a true two car garage with additional parking for up to eight vehicles.
Control entry and energy to your home/AirBnB from anywhere in the world with a Smart WiFi enabled thermostat and Smart WiFi enabled door lock.
Wait, there's more...
Not to be undone, the fully finished walk-out basement offers a wet bar, professionally installed surround sound connections, separate theater area, stone fireplace and awesome full bath. Your guests can enter from outside with no need to go upstairs.
It just doesn't get better than this!
This beautiful home, with attention to detail, WILL NOT LAST.
Buyers' brokers are welcomed and offered a 3.5% commission.
Facts & features
Interior
Bedrooms & bathrooms
- Bedrooms: 4
- Bathrooms: 4
- Full bathrooms: 4
Heating
- Heat pump
Cooling
- Central
Appliances
- Included: Dishwasher, Dryer, Garbage disposal, Microwave, Range / Oven, Refrigerator, Washer
Features
- Flooring: Tile, Hardwood, Linoleum / Vinyl
- Basement: Finished
- Has fireplace: Yes
- Fireplace features: Electric
Interior area
- Total interior livable area: 3,821 sqft
Property
Parking
- Total spaces: 10
- Parking features: Garage - Attached
Features
- Exterior features: Vinyl, Brick
- Has view: Yes
- View description: None
Lot
- Size: 0.31 Acres
Details
- Parcel number: 034B382
Construction
Type & style
- Home type: SingleFamily
- Architectural style: Colonial
Materials
- Frame
- Roof: Shake / Shingle
Condition
- Year built: 2005
Community & neighborhood
Community
- Community features: On Site Laundry Available
Location
- Region: Tobyhanna
HOA & financial
HOA
- Has HOA: Yes
- HOA fee: $11 monthly
Price history
| Date | Event | Price |
|---|---|---|
| 10/28/2025 | Listing removed | $665,000$174/sqft |
Source: PMAR #PM-132078 Report a problem | ||
| 7/26/2025 | Price change | $665,000-1.5%$174/sqft |
Source: PMAR #PM-132078 Report a problem | ||
| 7/24/2025 | Listed for sale | $675,000$177/sqft |
Source: PMAR #PM-132078 Report a problem | ||
| 6/27/2025 | Pending sale | $675,000$177/sqft |
Source: PMAR #PM-132078 Report a problem | ||
| 5/12/2025 | Price change | $675,000-2.9%$177/sqft |
Source: PMAR #PM-132078 Report a problem | ||
Public tax history
| Year | Property taxes | Tax assessment |
|---|---|---|
| 2025 | $6,435 +8.2% | $199,840 |
| 2024 | $5,950 +7.6% | $199,840 |
| 2023 | $5,531 +2.1% | $199,840 |
Find assessor info on the county website
Neighborhood: 18466
Nearby schools
GreatSchools rating
- 4/10Clear Run Intrmd SchoolGrades: 3-6Distance: 2.8 mi
- 4/10Pocono Mountain West Junior High SchoolGrades: 7-8Distance: 6.2 mi
- 7/10Pocono Mountain West High SchoolGrades: 9-12Distance: 6.2 mi
Schools provided by the listing agent
- District: Pocono Mountain
Source: The MLS. This data may not be complete. We recommend contacting the local school district to confirm school assignments for this home.

Get pre-qualified for a loan
At Zillow Home Loans, we can pre-qualify you in as little as 5 minutes with no impact to your credit score.An equal housing lender. NMLS #10287.



