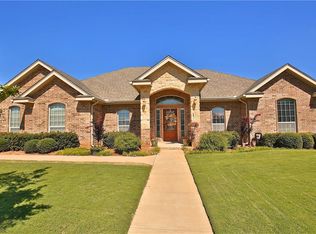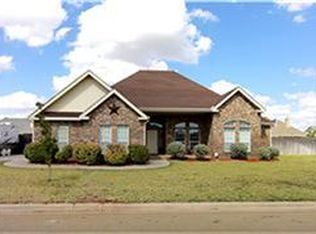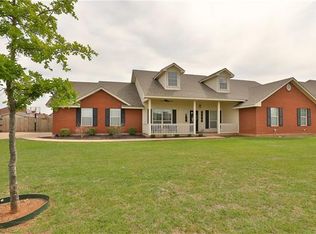Sold
Price Unknown
258 Derringer St, Tuscola, TX 79562
4beds
1,911sqft
Single Family Residence
Built in 2006
0.35 Acres Lot
$336,900 Zestimate®
$--/sqft
$2,498 Estimated rent
Home value
$336,900
$320,000 - $354,000
$2,498/mo
Zestimate® history
Loading...
Owner options
Explore your selling options
What's special
Lovely 4 bedroom, 2 bath home that is move in ready! The wood burning fireplace is the focal point of the living room, but the taller ceilings steal the show on this great home! Several different ways to arrange the main living area, which makes this house so perfect in so many ways! The kitchen boasts new countertops, gorgeous subway tiled backsplash, a breakfast bar and stainless-steel appliances. Fresh paint throughout! Large guest bathroom and spacious bedrooms. The owner's suite has vaulted ceilings, an ensuite with dual vanities, large jetted tub, separate shower with great tile work, and a great walk-in closet! The backyard oasis will keep you warm this winter, with a hot tub that is situated under a great pergola. Let's not forget that great outdoor kitchen! All of this, and still so much room left in the backyard!
Zillow last checked: 8 hours ago
Listing updated: February 08, 2024 at 01:40pm
Listed by:
Amber Kimmel 0598311 325-692-4488,
KW SYNERGY* 325-692-4488
Bought with:
Monya Barton
RE/MAX Big Country
Source: NTREIS,MLS#: 20461037
Facts & features
Interior
Bedrooms & bathrooms
- Bedrooms: 4
- Bathrooms: 2
- Full bathrooms: 2
Primary bedroom
- Features: Double Vanity, Jetted Tub, Linen Closet, Separate Shower, Walk-In Closet(s)
- Level: First
- Dimensions: 13 x 15
Bedroom
- Level: First
- Dimensions: 13 x 10
Bedroom
- Level: First
- Dimensions: 10 x 10
Bedroom
- Level: First
- Dimensions: 13 x 11
Breakfast room nook
- Level: First
- Dimensions: 10 x 7
Dining room
- Level: First
- Dimensions: 11 x 11
Kitchen
- Features: Breakfast Bar
- Level: First
- Dimensions: 14 x 10
Living room
- Level: First
- Dimensions: 17 x 14
Heating
- Central, Electric
Cooling
- Central Air, Ceiling Fan(s), Electric
Appliances
- Included: Dishwasher, Disposal, Microwave, Vented Exhaust Fan
- Laundry: Washer Hookup, Electric Dryer Hookup
Features
- High Speed Internet, Kitchen Island, Pantry, Cable TV, Vaulted Ceiling(s), Walk-In Closet(s)
- Flooring: Carpet, Ceramic Tile
- Has basement: No
- Number of fireplaces: 1
- Fireplace features: Insert, Wood Burning
Interior area
- Total interior livable area: 1,911 sqft
Property
Parking
- Total spaces: 2
- Parking features: Driveway, Garage, Garage Faces Side
- Attached garage spaces: 2
- Has uncovered spaces: Yes
Features
- Levels: One
- Stories: 1
- Patio & porch: Covered
- Exterior features: Rain Gutters
- Pool features: Pool
- Has spa: Yes
- Spa features: Hot Tub
- Fencing: Wood
Lot
- Size: 0.35 Acres
- Features: Back Yard, Interior Lot, Lawn, Landscaped, Sprinkler System
Details
- Additional structures: Pergola
- Parcel number: 106441
Construction
Type & style
- Home type: SingleFamily
- Architectural style: Traditional,Detached
- Property subtype: Single Family Residence
Materials
- Brick, Rock, Stone
- Foundation: Slab
- Roof: Composition
Condition
- Year built: 2006
Utilities & green energy
- Sewer: Public Sewer
- Water: Community/Coop
- Utilities for property: Sewer Available, Underground Utilities, Water Available, Cable Available
Community & neighborhood
Community
- Community features: Curbs
Location
- Region: Tuscola
- Subdivision: Remington Estates Sec 3 Rep
HOA & financial
HOA
- Has HOA: Yes
- HOA fee: $100 annually
Other
Other facts
- Listing terms: Assumable,Cash,Conventional,FHA,VA Loan
Price history
| Date | Event | Price |
|---|---|---|
| 2/8/2024 | Sold | -- |
Source: NTREIS #20461037 Report a problem | ||
| 11/27/2023 | Contingent | $325,000$170/sqft |
Source: NTREIS #20461037 Report a problem | ||
| 11/5/2023 | Listed for sale | $325,000+8.4%$170/sqft |
Source: NTREIS #20461037 Report a problem | ||
| 8/18/2021 | Listing removed | -- |
Source: | ||
| 7/12/2021 | Pending sale | $299,900$157/sqft |
Source: | ||
Public tax history
| Year | Property taxes | Tax assessment |
|---|---|---|
| 2025 | -- | $328,978 -1.9% |
| 2024 | $4,520 +26.1% | $335,353 +6.5% |
| 2023 | $3,585 -13.3% | $314,883 +10% |
Find assessor info on the county website
Neighborhood: 79562
Nearby schools
GreatSchools rating
- 8/10Wylie Intermediate SchoolGrades: 3-4Distance: 2.4 mi
- 8/10Wylie J High SchoolGrades: 5-8Distance: 2.6 mi
- 6/10Wylie High SchoolGrades: 9-12Distance: 4.1 mi
Schools provided by the listing agent
- Elementary: Wylie West
- High: Wylie
- District: Wylie ISD, Taylor Co.
Source: NTREIS. This data may not be complete. We recommend contacting the local school district to confirm school assignments for this home.


