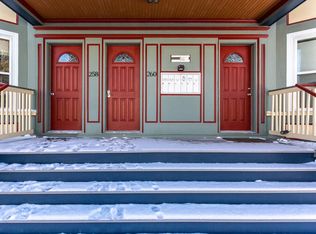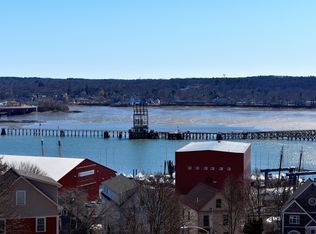Closed
$485,000
258 Danforth Street #1, Portland, ME 04102
2beds
1,180sqft
Condominium
Built in 1912
-- sqft lot
$495,900 Zestimate®
$411/sqft
$3,194 Estimated rent
Home value
$495,900
$456,000 - $536,000
$3,194/mo
Zestimate® history
Loading...
Owner options
Explore your selling options
What's special
WEST END - PRICE JUST REDUCED! COME VIEW THIS LOVELY, COMPETITIVE CONDO. GRACIOUS FEATURES INCLUDE HIGH TIN CEILINGS, WOOD FLOORS THROUGHOUT & A PRIVATE ENTRY W/STORAGE. THE 2BR'S, 2BA'S, INCLUDE AN ENSUITE PRIMARY. THERE'S ALSO A LARGE KITCHEN W/AN EXTRA LONG ISLAND, PLUS SPACIOUS LIVING AND DINING ROOMS. OUTSTANDING HARBOR & FORE RIVER VIEWS PREVAIL FROM THE SHARED ROOF TOP DECK! PARKING & A SWEET GARDEN COMPLETE THE AMENITIES. CLOSE TO MANY OF PORTLAND'S FUN SPOTS - WITH OCOTILLO, UGLY DUCKLING, RUSKI'S & THE JAMES BEARD, AWARD WINNING ZU BAKERY, JUST STEPS AWAY. BONUS - THE ASSOCIATION RECENTLY ADDED A NEW ROOF. OPEN SUNDAY, MAY 4 FROM 1:00 TO 3:00
Zillow last checked: 8 hours ago
Listing updated: June 18, 2025 at 11:55am
Listed by:
Bay Realty
Bought with:
Town & Shore Real Estate
Source: Maine Listings,MLS#: 1614359
Facts & features
Interior
Bedrooms & bathrooms
- Bedrooms: 2
- Bathrooms: 2
- Full bathrooms: 2
Primary bedroom
- Features: Closet, Full Bath, Suite
- Level: First
Bedroom 2
- Features: Closet
- Level: First
Dining room
- Features: Built-in Features, Formal
- Level: First
Kitchen
- Features: Eat-in Kitchen, Kitchen Island
- Level: First
Living room
- Features: Formal
- Level: First
Mud room
- Level: First
Heating
- Baseboard, Steam, Radiator
Cooling
- Has cooling: Yes
Features
- Flooring: Tile, Wood
- Basement: Interior Entry,Full,Brick/Mortar,Unfinished
- Has fireplace: No
Interior area
- Total structure area: 1,180
- Total interior livable area: 1,180 sqft
- Finished area above ground: 1,180
- Finished area below ground: 0
Property
Parking
- Parking features: Other, Paved, 1 - 4 Spaces, Off Street
Features
- Levels: Multi/Split
Lot
- Features: Historic District, City Lot, Near Shopping, Near Turnpike/Interstate, Neighborhood, Near Railroad, Level, Open Lot, Sidewalks
Details
- Parcel number: PTLDM057BG001001
- Zoning: RES
Construction
Type & style
- Home type: Condo
- Architectural style: Other
- Property subtype: Condominium
Materials
- Wood Frame, Vinyl Siding, Wood Siding
- Roof: Flat,Membrane
Condition
- Year built: 1912
Utilities & green energy
- Electric: Circuit Breakers
- Sewer: Public Sewer
- Water: Public
Community & neighborhood
Location
- Region: Portland
HOA & financial
HOA
- Has HOA: Yes
- HOA fee: $355 monthly
Other
Other facts
- Road surface type: Paved
Price history
| Date | Event | Price |
|---|---|---|
| 6/16/2025 | Sold | $485,000-4.9%$411/sqft |
Source: | ||
| 5/23/2025 | Pending sale | $510,000$432/sqft |
Source: | ||
| 5/13/2025 | Contingent | $510,000$432/sqft |
Source: | ||
| 5/2/2025 | Price change | $510,000-6.9%$432/sqft |
Source: | ||
| 4/3/2025 | Price change | $548,000-3.5%$464/sqft |
Source: | ||
Public tax history
| Year | Property taxes | Tax assessment |
|---|---|---|
| 2024 | $5,306 | $368,200 |
| 2023 | $5,306 +5.9% | $368,200 |
| 2022 | $5,011 +18.6% | $368,200 +103.2% |
Find assessor info on the county website
Neighborhood: West End
Nearby schools
GreatSchools rating
- 3/10Howard C Reiche Community SchoolGrades: PK-5Distance: 0.2 mi
- 2/10King Middle SchoolGrades: 6-8Distance: 0.8 mi
- 4/10Portland High SchoolGrades: 9-12Distance: 0.9 mi

Get pre-qualified for a loan
At Zillow Home Loans, we can pre-qualify you in as little as 5 minutes with no impact to your credit score.An equal housing lender. NMLS #10287.
Sell for more on Zillow
Get a free Zillow Showcase℠ listing and you could sell for .
$495,900
2% more+ $9,918
With Zillow Showcase(estimated)
$505,818
