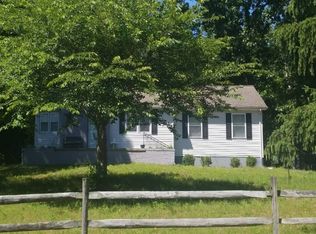Sold for $425,000
$425,000
258 Cubby Hollow Rd, Bridgeton, NJ 08302
4beds
2,376sqft
Single Family Residence
Built in 1989
5.62 Acres Lot
$463,000 Zestimate®
$179/sqft
$3,200 Estimated rent
Home value
$463,000
$310,000 - $690,000
$3,200/mo
Zestimate® history
Loading...
Owner options
Explore your selling options
What's special
Escape to your own private oasis in South Jersey’s desirable Hopewell Township! This charming 4-bedroom, 2.5-bathroom colonial rests on a sprawling 5.5+ acre lot, offering tranquility and ample space for all your needs. Pull down the long asphalt driveway with parking for 10+ vehicles, plus a dedicated space for your boat and RV. A huge 3-car detached garage and 2 sheds provide more storage and workspace. Step onto the welcoming wrap-around porch that’s perfect for enjoying the peaceful country setting. Inside, discover a warm and inviting atmosphere. The eat-in kitchen features a dishwasher, double sink, sleek Corian countertops, a brand-new electric stove, stylish luxury vinyl plank flooring, a convenient coffee bar, a pantry area, and sliding glass doors that lead to an expansive back deck. The kitchen flows seamlessly into the living room, and this open-concept layout is excellent for entertaining. Cozy up by the fireplace with its striking stone veneer surround & mantle and admire the decorative exposed beams above. French doors lead you out onto the back deck, complete with a retractable awning – your ideal spot for outdoor entertaining overlooking the private, wooded backyard. Convenience meets functionality with a first-floor half bathroom that also hosts a laundry area, complete with the appliances included. Upstairs, retreat to the spacious primary bedroom, boasting decorative exposed beams, a generous walk-in closet, and a ceiling fan. The ensuite bathroom is a luxurious haven with skylight, double-sink vanity, a jacuzzi tub with a timer for ultimate relaxation, and a separate walk-in shower. Three additional sizable bedrooms and another full bathroom complete the second floor. The possibilities are endless in the partially finished basement, which features impressive 11-foot ceilings and Bilco doors providing easy outside access. This gem offers the perfect blend of space, comfort, and privacy – don't miss your chance to make it yours!
Zillow last checked: 8 hours ago
Listing updated: June 03, 2025 at 06:40am
Listed by:
Carmela Cetkowski 609-247-5248,
EXP Realty, LLC
Bought with:
Sarah Johnson, 1643686
Keller Williams Prime Realty
Source: Bright MLS,MLS#: NJCB2023352
Facts & features
Interior
Bedrooms & bathrooms
- Bedrooms: 4
- Bathrooms: 3
- Full bathrooms: 2
- 1/2 bathrooms: 1
- Main level bathrooms: 1
Primary bedroom
- Level: Upper
Bedroom 2
- Level: Upper
Bedroom 3
- Level: Upper
Bedroom 4
- Level: Upper
Primary bathroom
- Level: Upper
Bathroom 2
- Level: Upper
Den
- Level: Main
Dining room
- Level: Main
Half bath
- Level: Main
Kitchen
- Level: Main
Laundry
- Level: Main
Living room
- Level: Main
Heating
- Forced Air, Oil
Cooling
- Central Air, Electric
Appliances
- Included: Electric Water Heater
- Laundry: Main Level, Laundry Room
Features
- Bathroom - Walk-In Shower, Breakfast Area, Ceiling Fan(s), Exposed Beams, Family Room Off Kitchen, Formal/Separate Dining Room, Eat-in Kitchen, Floor Plan - Traditional, Kitchen - Table Space, Dry Wall
- Flooring: Luxury Vinyl, Carpet
- Basement: Partially Finished
- Number of fireplaces: 1
- Fireplace features: Stone
Interior area
- Total structure area: 2,376
- Total interior livable area: 2,376 sqft
- Finished area above ground: 2,376
- Finished area below ground: 0
Property
Parking
- Total spaces: 13
- Parking features: Garage Faces Front, Garage Door Opener, Detached, Driveway
- Garage spaces: 3
- Uncovered spaces: 10
Accessibility
- Accessibility features: None
Features
- Levels: Two
- Stories: 2
- Patio & porch: Deck, Porch, Wrap Around
- Pool features: None
- Has spa: Yes
- Spa features: Bath
Lot
- Size: 5.62 Acres
Details
- Additional structures: Above Grade, Below Grade
- Parcel number: 070008000011 03
- Zoning: R
- Special conditions: Standard
Construction
Type & style
- Home type: SingleFamily
- Architectural style: Colonial
- Property subtype: Single Family Residence
Materials
- Vinyl Siding
- Foundation: Block
- Roof: Shingle
Condition
- New construction: No
- Year built: 1989
Utilities & green energy
- Sewer: On Site Septic
- Water: Private, Well
Community & neighborhood
Location
- Region: Bridgeton
- Subdivision: None Available
- Municipality: HOPEWELL TWP
Other
Other facts
- Listing agreement: Exclusive Right To Sell
- Ownership: Fee Simple
Price history
| Date | Event | Price |
|---|---|---|
| 5/30/2025 | Sold | $425,000+6.5%$179/sqft |
Source: | ||
| 5/2/2025 | Pending sale | $399,000$168/sqft |
Source: | ||
| 4/23/2025 | Listed for sale | $399,000$168/sqft |
Source: | ||
Public tax history
| Year | Property taxes | Tax assessment |
|---|---|---|
| 2025 | $8,453 | $232,100 |
| 2024 | $8,453 +8.3% | $232,100 |
| 2023 | $7,804 +5.2% | $232,100 |
Find assessor info on the county website
Neighborhood: 08302
Nearby schools
GreatSchools rating
- 6/10Hopewell Crest Elementary SchoolGrades: PK-8Distance: 4 mi
- 4/10Cumberland Reg High SchoolGrades: 9-12Distance: 5.8 mi
Schools provided by the listing agent
- District: Cumberland Regional
Source: Bright MLS. This data may not be complete. We recommend contacting the local school district to confirm school assignments for this home.
Get a cash offer in 3 minutes
Find out how much your home could sell for in as little as 3 minutes with a no-obligation cash offer.
Estimated market value$463,000
Get a cash offer in 3 minutes
Find out how much your home could sell for in as little as 3 minutes with a no-obligation cash offer.
Estimated market value
$463,000
