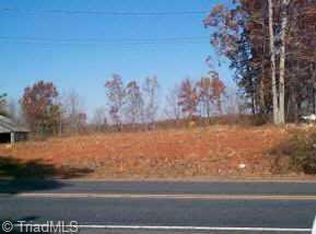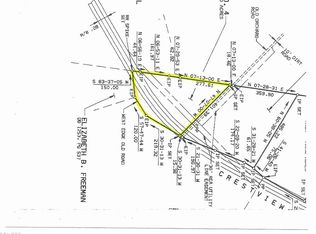Sold for $220,000
$220,000
258 Crestview Church Rd, Asheboro, NC 27205
2beds
1,010sqft
Stick/Site Built, Residential, Single Family Residence
Built in 1958
1.78 Acres Lot
$224,500 Zestimate®
$--/sqft
$1,194 Estimated rent
Home value
$224,500
$191,000 - $265,000
$1,194/mo
Zestimate® history
Loading...
Owner options
Explore your selling options
What's special
Welcome to this wonderful home with land to enjoy the outside! Has an open kitchen and dining. All kitchen appliances convey with the home including the refrigerator, washer and dryer. Replacement windows. Updated HVAC in 2017. Den could be used as a computer or bonus room! This home is on 1.78 acres of land and has a large fenced in yard! Nice Privacy fence too! Single carport. Vinyl siding and a metal roof. Huge 25 x 34 metal building with 3 garage doors. High ceilings inside offer lots of possibilities! Also a 10 x 12 storage building. Near the back of the property is a 25 x 15 cement block building that was once used as a pool house. Has a pump and well. Old inground pool that is no longer in use. Use caution when walking around it. Low taxes! It is being sold "as is". Enjoy easy access to stores and shopping. Nearby is the North Carolina Zoo and the Asheboro Zoo City Sportsplex!
Zillow last checked: 8 hours ago
Listing updated: July 17, 2025 at 08:54am
Listed by:
Donna Robbins 336-302-8415,
RE/MAX Central Realty
Bought with:
Allie Hohn, 328673
TKB Realty Group LLC
Source: Triad MLS,MLS#: 1151004 Originating MLS: Asheboro Randolph
Originating MLS: Asheboro Randolph
Facts & features
Interior
Bedrooms & bathrooms
- Bedrooms: 2
- Bathrooms: 1
- Full bathrooms: 1
- Main level bathrooms: 1
Primary bedroom
- Level: Main
- Dimensions: 12.33 x 12
Bedroom 2
- Level: Main
- Dimensions: 12.58 x 10.58
Den
- Level: Main
- Dimensions: 13 x 10.75
Kitchen
- Level: Main
- Dimensions: 24.75 x 10.75
Living room
- Level: Main
- Dimensions: 17.25 x 12.08
Heating
- Forced Air, Propane
Cooling
- Central Air
Appliances
- Included: Range, Electric Water Heater
- Laundry: Dryer Connection, Washer Hookup
Features
- Ceiling Fan(s), Dead Bolt(s)
- Flooring: Carpet, Tile, Vinyl
- Basement: Crawl Space
- Attic: Pull Down Stairs
- Has fireplace: No
Interior area
- Total structure area: 1,010
- Total interior livable area: 1,010 sqft
- Finished area above ground: 1,010
Property
Parking
- Total spaces: 3
- Parking features: Carport, Garage, Driveway, Attached Carport, Detached
- Attached garage spaces: 3
- Has carport: Yes
- Has uncovered spaces: Yes
Features
- Levels: One
- Stories: 1
- Patio & porch: Porch
- Pool features: None
- Fencing: Fenced,Privacy
Lot
- Size: 1.78 Acres
- Features: Cleared, Not in Flood Zone
Details
- Additional structures: Storage
- Parcel number: 7659731458
- Zoning: RR
- Special conditions: Owner Sale
Construction
Type & style
- Home type: SingleFamily
- Architectural style: Ranch
- Property subtype: Stick/Site Built, Residential, Single Family Residence
Materials
- Vinyl Siding
Condition
- Year built: 1958
Utilities & green energy
- Sewer: Septic Tank
- Water: Public, Well
Community & neighborhood
Location
- Region: Asheboro
- Subdivision: Woodland Acres
Other
Other facts
- Listing agreement: Exclusive Right To Sell
- Listing terms: Cash,Conventional
Price history
| Date | Event | Price |
|---|---|---|
| 7/17/2025 | Sold | $220,000-11.6% |
Source: | ||
| 5/9/2025 | Pending sale | $249,000 |
Source: | ||
| 5/7/2025 | Price change | $249,000-0.4% |
Source: | ||
| 3/28/2025 | Price change | $250,000-5.6% |
Source: | ||
| 2/12/2025 | Price change | $264,900-3.3% |
Source: | ||
Public tax history
| Year | Property taxes | Tax assessment |
|---|---|---|
| 2025 | $947 | $128,080 |
| 2024 | $947 | $128,080 |
| 2023 | $947 +34.7% | $128,080 +64.5% |
Find assessor info on the county website
Neighborhood: 27205
Nearby schools
GreatSchools rating
- 3/10Guy B Teachey Elementary SchoolGrades: K-5Distance: 1.5 mi
- 8/10South Asheboro Middle SchoolGrades: 6-8Distance: 2.6 mi
- 5/10Asheboro High SchoolGrades: 9-12Distance: 2.6 mi
Schools provided by the listing agent
- Elementary: Guy B Teachey
- Middle: South Asheboro
- High: Asheboro
Source: Triad MLS. This data may not be complete. We recommend contacting the local school district to confirm school assignments for this home.
Get a cash offer in 3 minutes
Find out how much your home could sell for in as little as 3 minutes with a no-obligation cash offer.
Estimated market value$224,500
Get a cash offer in 3 minutes
Find out how much your home could sell for in as little as 3 minutes with a no-obligation cash offer.
Estimated market value
$224,500

