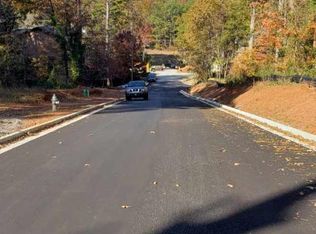Sold for $850,000 on 12/06/24
$850,000
258 Creighton Avenue, Avondale Estates, GA 30002
8beds
--sqft
Single Family Residence
Built in 2021
8,712 Square Feet Lot
$823,300 Zestimate®
$--/sqft
$4,169 Estimated rent
Home value
$823,300
$749,000 - $906,000
$4,169/mo
Zestimate® history
Loading...
Owner options
Explore your selling options
What's special
Check out this beautiful Craftsman style house in Avondale Estates! This stunning home boast 8 bedrooms and 4 full bathrooms. Hardwood floors are throughout the main floor with a open floor plan connecting the main living room and kitchen together. A sitting room or possibly an office is located right off the main entrance with the dining room adjacent to it. There is a bedroom and full bathroom on the main floor. Upstairs is another 4 bedrooms, 2 bathrooms and laundry room. Basement has been completely finished out adding 3 bedrooms, 1 bathroom, living room and a kitchen. But wait there is so much more! Outside the home features a spacious covered deck with views to incredible backyard. Below this deck is a patio for the basement area. Sellers have created a fun place to hangout by adding a fire pit, cabana and awesome small shed. The shed has been finished out with lights and portable a/c. Would be great for adults and children alike. Come check out this fabulous for yourself. Schedule a showing today!
Zillow last checked: 8 hours ago
Listing updated: July 10, 2025 at 11:36am
Listed by:
Mark Spain 770-886-9000,
Mark Spain Real Estate,
Michele Fambrough 706-424-2792,
Mark Spain Real Estate
Bought with:
Non Member
ATHENS AREA ASSOCIATION OF REALTORS
Source: Hive MLS,MLS#: CM1022024 Originating MLS: Athens Area Association of REALTORS
Originating MLS: Athens Area Association of REALTORS
Facts & features
Interior
Bedrooms & bathrooms
- Bedrooms: 8
- Bathrooms: 4
- Full bathrooms: 4
- Main level bathrooms: 1
- Main level bedrooms: 1
Bedroom 1
- Level: Lower
- Dimensions: 0 x 0
Bedroom 1
- Level: Main
- Dimensions: 0 x 0
Bedroom 1
- Level: Upper
- Dimensions: 0 x 0
Bedroom 2
- Level: Lower
- Dimensions: 0 x 0
Bedroom 2
- Level: Upper
- Dimensions: 0 x 0
Bedroom 3
- Level: Lower
- Dimensions: 0 x 0
Bedroom 3
- Level: Upper
- Dimensions: 0 x 0
Bedroom 4
- Level: Upper
- Dimensions: 0 x 0
Bathroom 1
- Level: Main
- Dimensions: 0 x 0
Bathroom 1
- Level: Upper
- Dimensions: 0 x 0
Bathroom 1
- Level: Lower
- Dimensions: 0 x 0
Bathroom 2
- Level: Upper
- Dimensions: 0 x 0
Heating
- Natural Gas
Cooling
- Central Air, Electric, Other
Appliances
- Included: Dishwasher, Microwave, Refrigerator
Features
- Cathedral Ceiling(s), Kitchen Island, Other, Pantry
- Flooring: Carpet, Other, Wood
- Basement: Full,Partially Finished
- Number of fireplaces: 1
- Fireplace features: Gas
Interior area
- Finished area above ground: 2,763
- Finished area below ground: 1,382
Property
Parking
- Total spaces: 2
- Parking features: Off Street
- Garage spaces: 2
Features
- Exterior features: Other
Lot
- Size: 8,712 sqft
Details
- Additional structures: Other, Shed(s)
- Parcel number: 1801004001
Construction
Type & style
- Home type: SingleFamily
- Property subtype: Single Family Residence
Materials
- Foundation: Concrete Perimeter
Condition
- Year built: 2021
Utilities & green energy
- Sewer: Public Sewer
- Water: Public
Community & neighborhood
Community
- Community features: Street Lights
Location
- Region: Avondale Estates
- Subdivision: No Recorded Subdivision
Other
Other facts
- Listing agreement: Exclusive Right To Sell
Price history
| Date | Event | Price |
|---|---|---|
| 12/6/2024 | Sold | $850,000 |
Source: | ||
| 10/23/2024 | Pending sale | $850,000 |
Source: Hive MLS #1022024 | ||
| 10/17/2024 | Listed for sale | $850,000+36.2% |
Source: | ||
| 12/13/2021 | Sold | $623,900-1.9% |
Source: Public Record | ||
| 11/5/2021 | Pending sale | $635,900 |
Source: | ||
Public tax history
| Year | Property taxes | Tax assessment |
|---|---|---|
| 2024 | -- | $219,520 -19.9% |
| 2023 | $8,330 +4.8% | $273,920 +18.7% |
| 2022 | $7,947 +1292.4% | $230,800 +2217.3% |
Find assessor info on the county website
Neighborhood: 30002
Nearby schools
GreatSchools rating
- 5/10Avondale Elementary SchoolGrades: PK-5Distance: 0.6 mi
- 5/10Druid Hills Middle SchoolGrades: 6-8Distance: 2.7 mi
- 6/10Druid Hills High SchoolGrades: 9-12Distance: 3.3 mi
Schools provided by the listing agent
- Elementary: Avondale Estates Elementary
- Middle: Druid Hills Middle School
- High: Druid Hills High School
Source: Hive MLS. This data may not be complete. We recommend contacting the local school district to confirm school assignments for this home.
Get a cash offer in 3 minutes
Find out how much your home could sell for in as little as 3 minutes with a no-obligation cash offer.
Estimated market value
$823,300
Get a cash offer in 3 minutes
Find out how much your home could sell for in as little as 3 minutes with a no-obligation cash offer.
Estimated market value
$823,300
