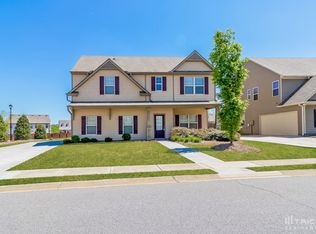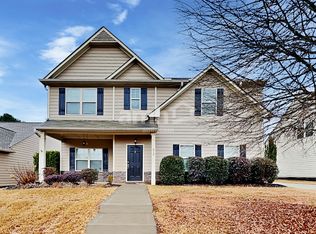Closed
Zestimate®
$435,000
258 Creek View Ln, Acworth, GA 30102
4beds
--sqft
Single Family Residence
Built in 2012
7,405.2 Square Feet Lot
$435,000 Zestimate®
$--/sqft
$2,368 Estimated rent
Home value
$435,000
$413,000 - $457,000
$2,368/mo
Zestimate® history
Loading...
Owner options
Explore your selling options
What's special
Great quiet community and close to everything. This well taken care of home offers plenty of room to grow. Recent exterior paint. Newer roof and hot water heater. Oversized master. Open kitchen and great room. Recent LVT on main level. Large private backyard. Level lot.
Zillow last checked: 8 hours ago
Listing updated: August 20, 2025 at 09:12am
Listed by:
Kyle Sanders 678-756-8562,
Gailey Enterprises LLC
Bought with:
Linda Khano, 258714
Chapman Hall Realtors Atlanta North
Source: GAMLS,MLS#: 10525018
Facts & features
Interior
Bedrooms & bathrooms
- Bedrooms: 4
- Bathrooms: 3
- Full bathrooms: 2
- 1/2 bathrooms: 1
Dining room
- Features: Separate Room
Kitchen
- Features: Pantry
Heating
- Central
Cooling
- Central Air
Appliances
- Included: Dishwasher, Microwave
- Laundry: Upper Level
Features
- Other
- Flooring: Carpet
- Basement: None
- Number of fireplaces: 1
- Common walls with other units/homes: No Common Walls
Interior area
- Total structure area: 0
- Finished area above ground: 0
- Finished area below ground: 0
Property
Parking
- Total spaces: 2
- Parking features: Garage, Garage Door Opener
- Has garage: Yes
Features
- Levels: Two
- Stories: 2
- Patio & porch: Patio
- Fencing: Back Yard
- Body of water: None
Lot
- Size: 7,405 sqft
- Features: Level
Details
- Parcel number: 21N11K 095
Construction
Type & style
- Home type: SingleFamily
- Architectural style: Traditional
- Property subtype: Single Family Residence
Materials
- Aluminum Siding
- Foundation: Slab
- Roof: Composition
Condition
- Resale
- New construction: No
- Year built: 2012
Utilities & green energy
- Sewer: Public Sewer
- Water: Public
- Utilities for property: Cable Available
Community & neighborhood
Community
- Community features: Clubhouse, Pool
Location
- Region: Acworth
- Subdivision: Parc at Kellog
HOA & financial
HOA
- Has HOA: Yes
- HOA fee: $750 annually
- Services included: Maintenance Grounds, Pest Control, Swimming
Other
Other facts
- Listing agreement: Exclusive Right To Sell
- Listing terms: Cash,Conventional,VA Loan
Price history
| Date | Event | Price |
|---|---|---|
| 8/19/2025 | Sold | $435,000-3.3% |
Source: | ||
| 7/3/2025 | Price change | $450,000-1.1% |
Source: | ||
| 6/20/2025 | Price change | $455,000-1.1% |
Source: | ||
| 5/16/2025 | Listed for sale | $460,000+126.4% |
Source: | ||
| 10/30/2013 | Sold | $203,175+16.8% |
Source: Agent Provided | ||
Public tax history
| Year | Property taxes | Tax assessment |
|---|---|---|
| 2024 | $3,524 -5.4% | $153,320 -5.4% |
| 2023 | $3,726 +27.8% | $162,000 +30.7% |
| 2022 | $2,916 +5.9% | $123,920 +16.5% |
Find assessor info on the county website
Neighborhood: 30102
Nearby schools
GreatSchools rating
- 5/10Boston Elementary SchoolGrades: PK-5Distance: 1 mi
- 7/10E.T. Booth Middle SchoolGrades: 6-8Distance: 2.2 mi
- 8/10Etowah High SchoolGrades: 9-12Distance: 2.1 mi
Schools provided by the listing agent
- Elementary: Boston
- Middle: Booth
- High: Etowah
Source: GAMLS. This data may not be complete. We recommend contacting the local school district to confirm school assignments for this home.
Get a cash offer in 3 minutes
Find out how much your home could sell for in as little as 3 minutes with a no-obligation cash offer.
Estimated market value
$435,000
Get a cash offer in 3 minutes
Find out how much your home could sell for in as little as 3 minutes with a no-obligation cash offer.
Estimated market value
$435,000

