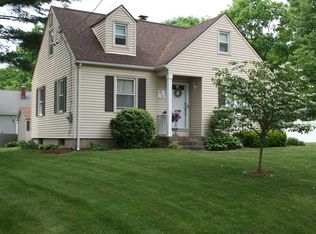Welcome Home! This fantastic property is located in the desired neighborhood of East Forest Park. All the major updates have been done! This home features: a brand new roof, new gas furnace, central air and updated circuit breaker panel. This dormered Cape Cod has plenty of space and offers a spectacular floor plan with hardwood floors through-out. Previously a 4 bedroom home; two of bedrooms have been combined on the main level to create a large master bedroom with a walk-in closet and laundry room. Additional features include: A fully appliance kitchen, two full bathrooms one on each level for added convenience, a large four-season enclosed sun-room with heat and much much more. A spectacular large fenced in yard with a detached shed. Take advantage of the partially finished basement. Pack your bags and start adding your d??cor. You???re going to love it!
This property is off market, which means it's not currently listed for sale or rent on Zillow. This may be different from what's available on other websites or public sources.
